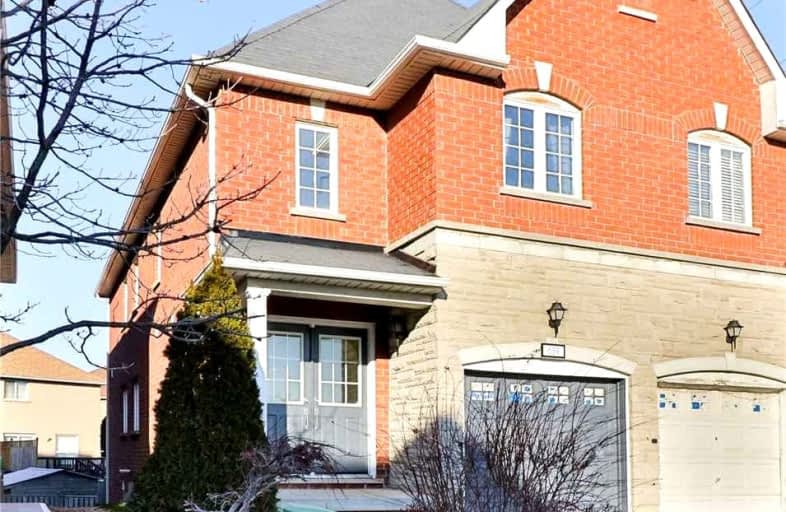Sold on Jan 11, 2023
Note: Property is not currently for sale or for rent.

-
Type: Att/Row/Twnhouse
-
Style: 2-Storey
-
Lot Size: 22.47 x 107.01 Feet
-
Age: No Data
-
Taxes: $4,838 per year
-
Days on Site: 15 Days
-
Added: Dec 27, 2022 (2 weeks on market)
-
Updated:
-
Last Checked: 3 months ago
-
MLS®#: W5856594
-
Listed By: Living realty inc., brokerage
Like A Semi-Detached! End-Unit Spacious 4 Bedroom 3 Wr. Featuring: New Hardwood Flooring & Modern Baseboards (2021) Smooth Ceilings, Freshly Painted, Updated Elfs, Kitchen Cabinets, Backsplash W/ Breakfast Bar. Convenient 2nd Floor Laundry. Above Grade At Rear Easily Convert To Walkout/Sep. Entrance. Backyard Interlocking Stones, 1 Of The Largest Lots! Nearby Park, Trails, Pond, Leash Free Dog Park, Golf Range, Cawthra Transitway. 403/401 8 Min From Sq1.
Extras
S/S Smart Fridge (2022), S/S Range Hood (2021), S/S Stove, S/S Dw, W&D, Elfs, Blinds, Gdo & Remote, Smart Home: Dimmable Led Pot Lights & Video Doorbell Excl. Entrance Mirror, Kitchen Clock.
Property Details
Facts for 639 Candlestick Circle, Mississauga
Status
Days on Market: 15
Last Status: Sold
Sold Date: Jan 11, 2023
Closed Date: Apr 24, 2023
Expiry Date: Mar 31, 2023
Sold Price: $1,052,000
Unavailable Date: Jan 11, 2023
Input Date: Dec 27, 2022
Property
Status: Sale
Property Type: Att/Row/Twnhouse
Style: 2-Storey
Area: Mississauga
Community: Hurontario
Availability Date: 60/90/Tbd
Inside
Bedrooms: 4
Bathrooms: 3
Kitchens: 1
Rooms: 12
Den/Family Room: Yes
Air Conditioning: Central Air
Fireplace: No
Laundry Level: Upper
Washrooms: 3
Building
Basement: Finished
Heat Type: Forced Air
Heat Source: Gas
Exterior: Brick
Water Supply: Municipal
Special Designation: Unknown
Parking
Driveway: Private
Garage Spaces: 1
Garage Type: Built-In
Covered Parking Spaces: 1
Total Parking Spaces: 2
Fees
Tax Year: 2022
Tax Legal Description: Plan 43M1747 Lot 54 (Sch B Full Description)
Taxes: $4,838
Additional Mo Fees: 105
Highlights
Feature: Clear View
Feature: Golf
Feature: Lake/Pond
Feature: Park
Feature: Public Transit
Land
Cross Street: Eglinton/ Kennedy
Municipality District: Mississauga
Fronting On: North
Parcel of Tied Land: Y
Pool: None
Sewer: Sewers
Lot Depth: 107.01 Feet
Lot Frontage: 22.47 Feet
Additional Media
- Virtual Tour: https://www.propertydisplays.ca/639-candlestick-circ/
Rooms
Room details for 639 Candlestick Circle, Mississauga
| Type | Dimensions | Description |
|---|---|---|
| Foyer Main | - | Double Doors, Tile Floor |
| Powder Rm Main | - | Double Closet |
| Living Main | - | Hardwood Floor |
| Dining Main | - | Hardwood Floor |
| Kitchen Main | - | Stainless Steel Appl, Stone Counter, Open Concept |
| Prim Bdrm Upper | - | Double Doors, Double Closet, 5 Pc Ensuite |
| Bathroom Upper | - | 4 Pc Ensuite, 4 Pc Bath |
| 2nd Br Upper | - | |
| 3rd Br Upper | - | |
| 4th Br Upper | - | |
| Laundry Upper | - | Laundry Sink |
| Rec Bsmt | - | Broadloom, Open Concept, Above Grade Window |
| XXXXXXXX | XXX XX, XXXX |
XXXX XXX XXXX |
$X,XXX,XXX |
| XXX XX, XXXX |
XXXXXX XXX XXXX |
$X,XXX,XXX | |
| XXXXXXXX | XXX XX, XXXX |
XXXX XXX XXXX |
$XXX,XXX |
| XXX XX, XXXX |
XXXXXX XXX XXXX |
$XXX,XXX | |
| XXXXXXXX | XXX XX, XXXX |
XXXX XXX XXXX |
$XXX,XXX |
| XXX XX, XXXX |
XXXXXX XXX XXXX |
$XXX,XXX |
| XXXXXXXX XXXX | XXX XX, XXXX | $1,052,000 XXX XXXX |
| XXXXXXXX XXXXXX | XXX XX, XXXX | $1,099,000 XXX XXXX |
| XXXXXXXX XXXX | XXX XX, XXXX | $955,000 XXX XXXX |
| XXXXXXXX XXXXXX | XXX XX, XXXX | $879,800 XXX XXXX |
| XXXXXXXX XXXX | XXX XX, XXXX | $865,000 XXX XXXX |
| XXXXXXXX XXXXXX | XXX XX, XXXX | $849,900 XXX XXXX |

St. Charles Garnier School
Elementary: CatholicÉÉC René-Lamoureux
Elementary: CatholicSt Jude School
Elementary: CatholicSt Pio of Pietrelcina Elementary School
Elementary: CatholicNahani Way Public School
Elementary: PublicBristol Road Middle School
Elementary: PublicT. L. Kennedy Secondary School
Secondary: PublicJohn Cabot Catholic Secondary School
Secondary: CatholicApplewood Heights Secondary School
Secondary: PublicPhilip Pocock Catholic Secondary School
Secondary: CatholicFather Michael Goetz Secondary School
Secondary: CatholicSt Francis Xavier Secondary School
Secondary: Catholic- 4 bath
- 4 bed
- 2000 sqft
751 Candlestick Circle, Mississauga, Ontario • L4Z 0B2 • Hurontario



