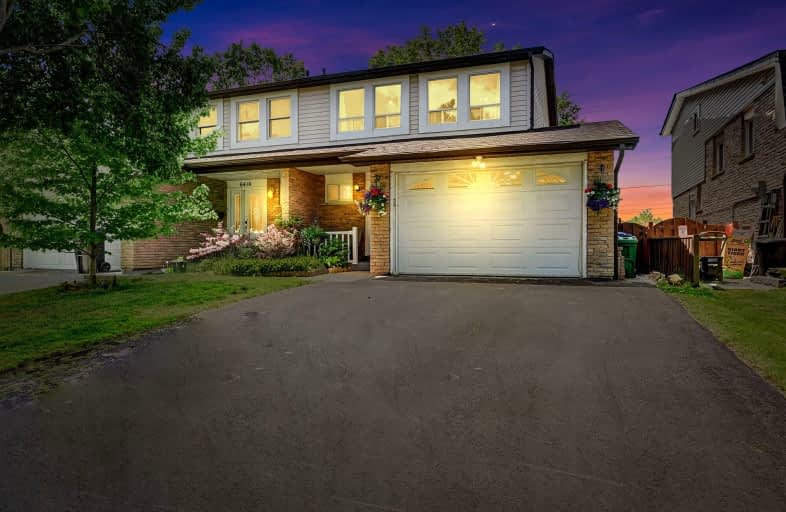
3D Walkthrough
Somewhat Walkable
- Some errands can be accomplished on foot.
68
/100
Some Transit
- Most errands require a car.
49
/100
Bikeable
- Some errands can be accomplished on bike.
59
/100

Peel Alternative - West Elementary
Elementary: Public
0.66 km
Miller's Grove School
Elementary: Public
0.51 km
St Edith Stein Elementary School
Elementary: Catholic
1.22 km
Plowman's Park Public School
Elementary: Public
0.78 km
Settler's Green Public School
Elementary: Public
0.34 km
Edenwood Middle School
Elementary: Public
0.82 km
Peel Alternative West
Secondary: Public
1.20 km
Peel Alternative West ISR
Secondary: Public
1.21 km
West Credit Secondary School
Secondary: Public
1.21 km
Meadowvale Secondary School
Secondary: Public
0.58 km
Stephen Lewis Secondary School
Secondary: Public
2.31 km
Our Lady of Mount Carmel Secondary School
Secondary: Catholic
1.43 km
-
Lake Aquitaine Park
2750 Aquitaine Ave, Mississauga ON L5N 3S6 1.19km -
Sugar Maple Woods Park
2.82km -
Manor Hill Park
Ontario 3.46km
-
Scotiabank
3295 Derry Rd W (at Tenth Line. W), Mississauga ON L5N 7L7 2.06km -
TD Bank Financial Group
3120 Argentia Rd (Winston Churchill Blvd), Mississauga ON 3.27km -
RBC Royal Bank
2965 Argentia Rd (Winston Churchill Blvd.), Mississauga ON L5N 0A2 3.36km

