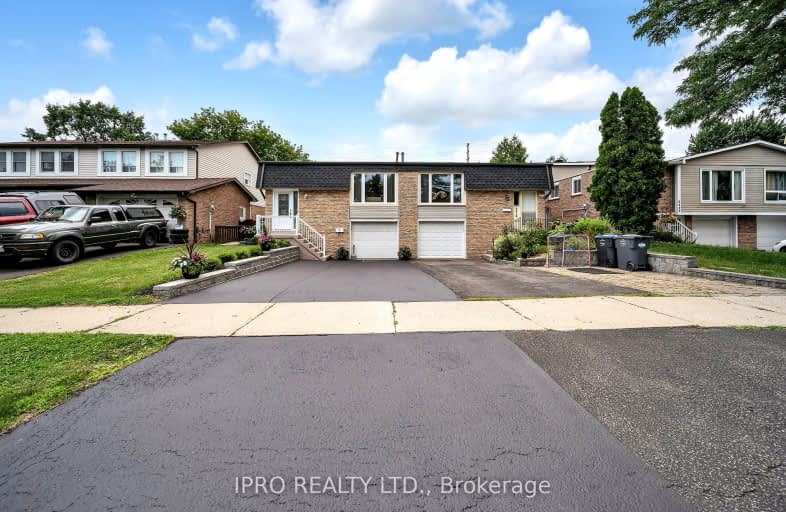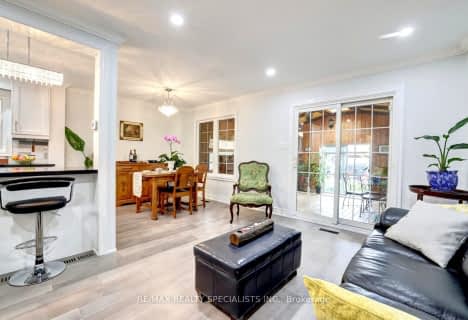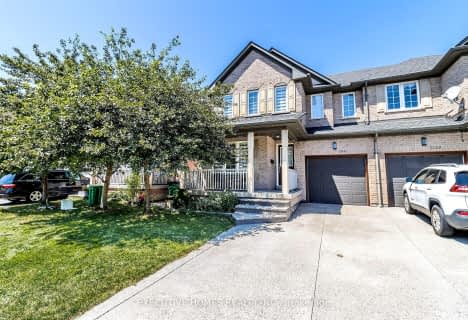Somewhat Walkable
- Some errands can be accomplished on foot.
Some Transit
- Most errands require a car.
Bikeable
- Some errands can be accomplished on bike.

Peel Alternative - West Elementary
Elementary: PublicMiller's Grove School
Elementary: PublicSt Edith Stein Elementary School
Elementary: CatholicPlowman's Park Public School
Elementary: PublicSettler's Green Public School
Elementary: PublicEdenwood Middle School
Elementary: PublicPeel Alternative West
Secondary: PublicPeel Alternative West ISR
Secondary: PublicWest Credit Secondary School
Secondary: PublicMeadowvale Secondary School
Secondary: PublicStephen Lewis Secondary School
Secondary: PublicOur Lady of Mount Carmel Secondary School
Secondary: Catholic- 3 bath
- 3 bed
- 1100 sqft
5954 Algarve Drive, Mississauga, Ontario • L5M 6Y7 • Churchill Meadows
- 4 bath
- 4 bed
- 1500 sqft
5505 Velda Road, Mississauga, Ontario • L5M 0N5 • Churchill Meadows
- 3 bath
- 3 bed
3369 Fountain Park Avenue, Mississauga, Ontario • L5M 7E2 • Churchill Meadows
- 3 bath
- 3 bed
- 1500 sqft
5870 Questman Hollow, Mississauga, Ontario • L5M 6P3 • Churchill Meadows














