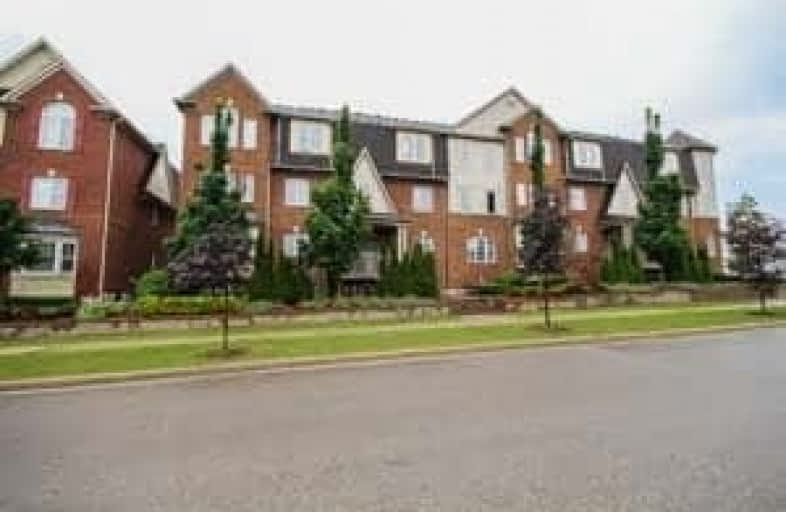Very Walkable
- Most errands can be accomplished on foot.
Good Transit
- Some errands can be accomplished by public transportation.
Bikeable
- Some errands can be accomplished on bike.

Mary Fix Catholic School
Elementary: CatholicSt Philip Elementary School
Elementary: CatholicSt Jerome Separate School
Elementary: CatholicFather Daniel Zanon Elementary School
Elementary: CatholicCashmere Avenue Public School
Elementary: PublicChris Hadfield P.S. (Elementary)
Elementary: PublicT. L. Kennedy Secondary School
Secondary: PublicThe Woodlands Secondary School
Secondary: PublicLorne Park Secondary School
Secondary: PublicSt Martin Secondary School
Secondary: CatholicPort Credit Secondary School
Secondary: PublicFather Michael Goetz Secondary School
Secondary: Catholic-
Kariya Park
3620 Kariya Dr (at Enfield Pl.), Mississauga ON L5B 3J4 2.32km -
Mississauga Valley Park
1275 Mississauga Valley Blvd, Mississauga ON L5A 3R8 2.92km -
Sawmill Creek
Sawmill Valley & Burnhamthorpe, Mississauga ON 4.38km
-
CIBC
5 Dundas St E (at Hurontario St.), Mississauga ON L5A 1V9 1.74km -
TD Bank Financial Group
100 City Centre Dr (in Square One Shopping Centre), Mississauga ON L5B 2C9 2.81km -
CIBC
1 City Centre Dr (at Robert Speck Pkwy.), Mississauga ON L5B 1M2 3.07km
More about this building
View 642 Shoreline Drive, Mississauga- 1 bath
- 2 bed
- 1000 sqft
504-1000 Cedarglen Gate, Mississauga, Ontario • L5C 3Z5 • Erindale
- 2 bath
- 3 bed
- 1200 sqft
409-1000 Cedarglen Gate, Mississauga, Ontario • L5C 3Z5 • Erindale
- 2 bath
- 3 bed
- 1200 sqft
32-400 Mississauga Valley Boulevard, Mississauga, Ontario • L5A 3N6 • Mississauga Valleys





