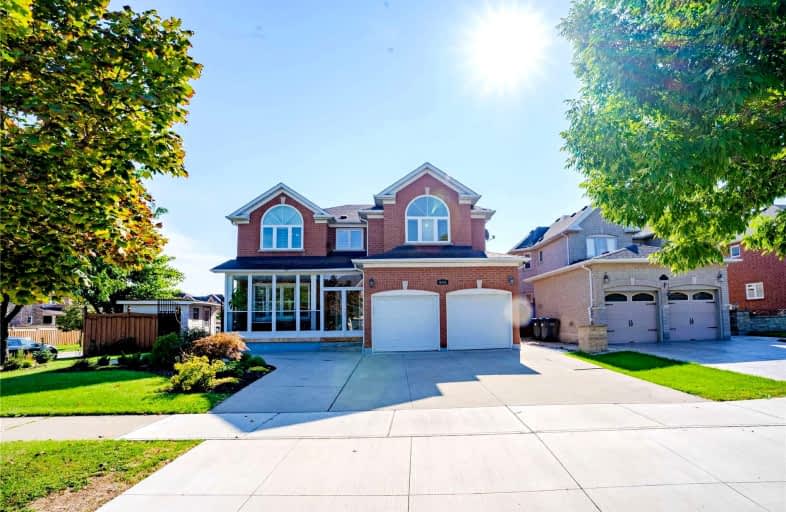Sold on Sep 22, 2021
Note: Property is not currently for sale or for rent.

-
Type: Detached
-
Style: 2-Storey
-
Size: 3500 sqft
-
Lot Size: 69.55 x 118.3 Feet
-
Age: No Data
-
Taxes: $7,467 per year
-
Days on Site: 8 Days
-
Added: Sep 13, 2021 (1 week on market)
-
Updated:
-
Last Checked: 2 months ago
-
MLS®#: W5370640
-
Listed By: Right at home realty inc., brokerage
Modern Corner Lot Exquisite Charm And Elegance Home Boast Over 4500 Sqft Living Spaces. Nestle In A Quite Surrounding But Close To Transits/Hwy 401 And Many Amenities. 5 Bdrms, 5 Wshrms, And 3 Bdrms With Full Kitchen And Separate Entr To Bsmt For Extra Income Rental. Walk Out To Deck And Large Garden For Family Enjoyment And Entertainment. Paved Concrete On Wide Lot With Plenty Of Parking Spaces. Modern Kitchen, Granite Ct, Hrwood Fl, Crown Mouding
Extras
Include 2 Fridges, 2 Stoves, B/I Dishwasher, Washer And Dryer, Elfs, Window Coverings, Cac, Cvac, Garage Door Opener And Remote.
Property Details
Facts for 6445 Donway Drive, Mississauga
Status
Days on Market: 8
Last Status: Sold
Sold Date: Sep 22, 2021
Closed Date: Nov 30, 2021
Expiry Date: Dec 31, 2021
Sold Price: $2,100,000
Unavailable Date: Sep 22, 2021
Input Date: Sep 14, 2021
Prior LSC: Listing with no contract changes
Property
Status: Sale
Property Type: Detached
Style: 2-Storey
Size (sq ft): 3500
Area: Mississauga
Community: East Credit
Inside
Bedrooms: 5
Bedrooms Plus: 3
Bathrooms: 5
Kitchens: 1
Kitchens Plus: 1
Rooms: 11
Den/Family Room: Yes
Air Conditioning: Central Air
Fireplace: Yes
Laundry Level: Main
Central Vacuum: Y
Washrooms: 5
Building
Basement: Finished
Basement 2: Sep Entrance
Heat Type: Forced Air
Heat Source: Gas
Exterior: Brick
Water Supply: Municipal
Special Designation: Unknown
Parking
Driveway: Private
Garage Spaces: 2
Garage Type: Attached
Covered Parking Spaces: 4
Total Parking Spaces: 6
Fees
Tax Year: 2021
Tax Legal Description: Plan M924 Lot 144
Taxes: $7,467
Land
Cross Street: Mavis/Bankcroft
Municipality District: Mississauga
Fronting On: East
Pool: None
Sewer: Sewers
Lot Depth: 118.3 Feet
Lot Frontage: 69.55 Feet
Additional Media
- Virtual Tour: https://sites.google.com/view/6445-donway-dr/home
Rooms
Room details for 6445 Donway Drive, Mississauga
| Type | Dimensions | Description |
|---|---|---|
| Living Main | 3.48 x 5.28 | Hardwood Floor, Crown Moulding, Pot Lights |
| Dining Main | 3.49 x 4.83 | Hardwood Floor, French Doors, Pot Lights |
| Kitchen Main | 3.91 x 3.84 | Centre Island, Ceramic Floor, Ceramic Back Splash |
| Breakfast Main | 3.91 x 2.90 | Ceramic Floor, W/O To Deck, Combined W/Kitchen |
| Family Main | 4.26 x 5.49 | Hardwood Floor, Gas Fireplace, French Doors |
| Office Main | 3.05 x 3.58 | Hardwood Floor, Pot Lights, French Doors |
| Master 2nd | 5.36 x 7.80 | Hardwood Floor, 5 Pc Ensuite, W/I Closet |
| 2nd Br 2nd | 4.05 x 4.75 | Hardwood Floor, Semi Ensuite, Crown Moulding |
| 3rd Br 2nd | 3.53 x 4.48 | Hardwood Floor, Semi Ensuite, Large Closet |
| 4th Br 2nd | - | Hardwood Floor, Double Closet, Window |
| 5th Br 2nd | 3.23 x 3.37 | Hardwood Floor, California Shutters, Closet |
| Rec Bsmt | - | Laminate, Gas Fireplace, 4 Pc Bath |
| XXXXXXXX | XXX XX, XXXX |
XXXX XXX XXXX |
$X,XXX,XXX |
| XXX XX, XXXX |
XXXXXX XXX XXXX |
$X,XXX,XXX | |
| XXXXXXXX | XXX XX, XXXX |
XXXX XXX XXXX |
$X,XXX,XXX |
| XXX XX, XXXX |
XXXXXX XXX XXXX |
$X,XXX,XXX | |
| XXXXXXXX | XXX XX, XXXX |
XXXX XXX XXXX |
$X,XXX,XXX |
| XXX XX, XXXX |
XXXXXX XXX XXXX |
$X,XXX,XXX | |
| XXXXXXXX | XXX XX, XXXX |
XXXXXXX XXX XXXX |
|
| XXX XX, XXXX |
XXXXXX XXX XXXX |
$X,XXX,XXX | |
| XXXXXXXX | XXX XX, XXXX |
XXXXXXX XXX XXXX |
|
| XXX XX, XXXX |
XXXXXX XXX XXXX |
$X,XXX,XXX |
| XXXXXXXX XXXX | XXX XX, XXXX | $2,100,000 XXX XXXX |
| XXXXXXXX XXXXXX | XXX XX, XXXX | $1,999,999 XXX XXXX |
| XXXXXXXX XXXX | XXX XX, XXXX | $1,388,000 XXX XXXX |
| XXXXXXXX XXXXXX | XXX XX, XXXX | $1,469,900 XXX XXXX |
| XXXXXXXX XXXX | XXX XX, XXXX | $1,242,000 XXX XXXX |
| XXXXXXXX XXXXXX | XXX XX, XXXX | $1,249,900 XXX XXXX |
| XXXXXXXX XXXXXXX | XXX XX, XXXX | XXX XXXX |
| XXXXXXXX XXXXXX | XXX XX, XXXX | $1,249,900 XXX XXXX |
| XXXXXXXX XXXXXXX | XXX XX, XXXX | XXX XXXX |
| XXXXXXXX XXXXXX | XXX XX, XXXX | $1,099,000 XXX XXXX |

École élémentaire École élémentaire Le Flambeau
Elementary: PublicSt Gregory School
Elementary: CatholicSt Veronica Elementary School
Elementary: CatholicSt Julia Catholic Elementary School
Elementary: CatholicBritannia Public School
Elementary: PublicDavid Leeder Middle School
Elementary: PublicÉSC Sainte-Famille
Secondary: CatholicStreetsville Secondary School
Secondary: PublicSt Joseph Secondary School
Secondary: CatholicMississauga Secondary School
Secondary: PublicRick Hansen Secondary School
Secondary: PublicSt Marcellinus Secondary School
Secondary: Catholic- 5 bath
- 5 bed
- 3500 sqft
6361 Donway Drive, Mississauga, Ontario • L5V 1J5 • East Credit
- 5 bath
- 5 bed
- 2500 sqft
6127 Silken Laumen Way, Mississauga, Ontario • L5V 1A2 • East Credit
- 4 bath
- 6 bed
- 3000 sqft
6614 Harmony Hill, Mississauga, Ontario • L5W 1S5 • Meadowvale
- 4 bath
- 5 bed
6843 Campbell Settler Court, Mississauga, Ontario • L5W 1B3 • Meadowvale Village






