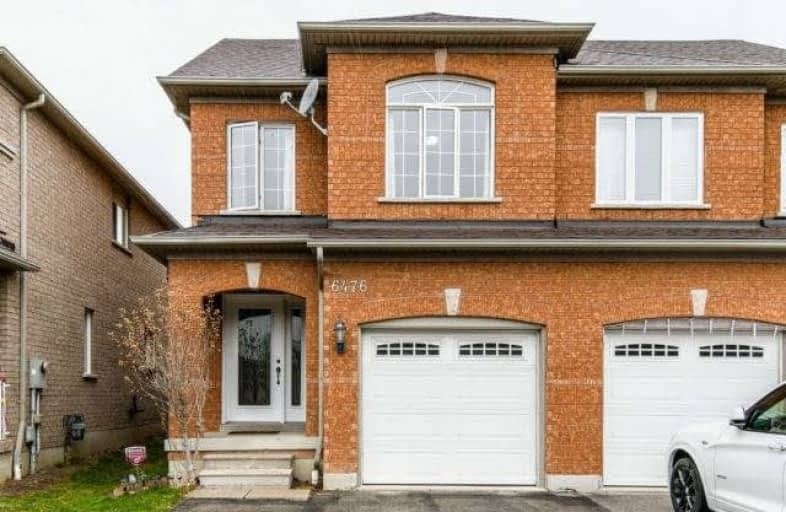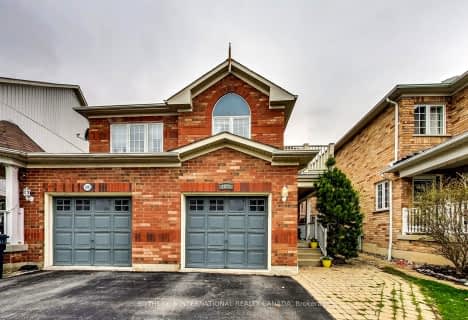
École élémentaire École élémentaire Le Flambeau
Elementary: Public
0.93 km
St Gregory School
Elementary: Catholic
2.04 km
St Veronica Elementary School
Elementary: Catholic
1.05 km
St Julia Catholic Elementary School
Elementary: Catholic
1.64 km
Meadowvale Village Public School
Elementary: Public
1.59 km
David Leeder Middle School
Elementary: Public
1.34 km
ÉSC Sainte-Famille
Secondary: Catholic
3.67 km
St Joseph Secondary School
Secondary: Catholic
4.24 km
Mississauga Secondary School
Secondary: Public
0.36 km
Rick Hansen Secondary School
Secondary: Public
4.66 km
St Marcellinus Secondary School
Secondary: Catholic
0.52 km
St Francis Xavier Secondary School
Secondary: Catholic
3.77 km
$
$899,000
- 3 bath
- 3 bed
1091 Pepperidge Crossing, Mississauga, Ontario • L5N 1H9 • Meadowvale Village




