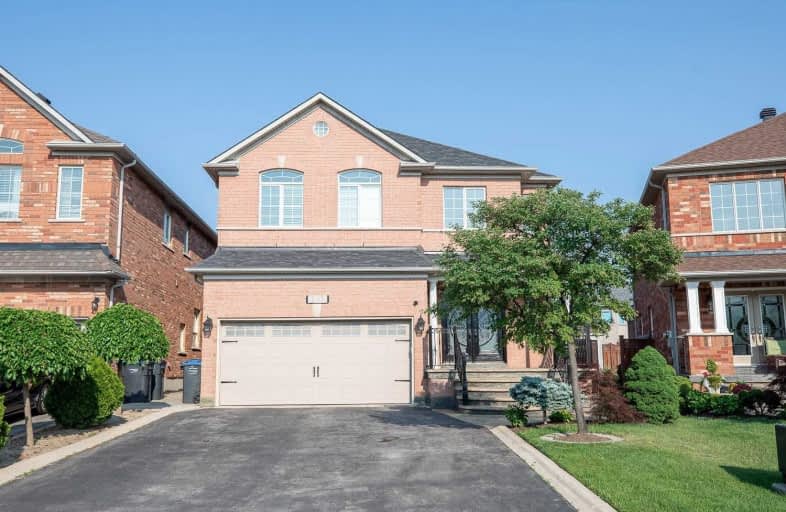
École élémentaire École élémentaire Le Flambeau
Elementary: PublicSt Gregory School
Elementary: CatholicSt Veronica Elementary School
Elementary: CatholicSt Julia Catholic Elementary School
Elementary: CatholicMeadowvale Village Public School
Elementary: PublicDavid Leeder Middle School
Elementary: PublicÉSC Sainte-Famille
Secondary: CatholicSt Joseph Secondary School
Secondary: CatholicMississauga Secondary School
Secondary: PublicRick Hansen Secondary School
Secondary: PublicSt Marcellinus Secondary School
Secondary: CatholicSt Francis Xavier Secondary School
Secondary: Catholic- 1 bath
- 3 bed
- 1100 sqft
Bsmt-5 Scarlett Drive, Brampton, Ontario • L6Y 3S9 • Fletcher's Creek South




