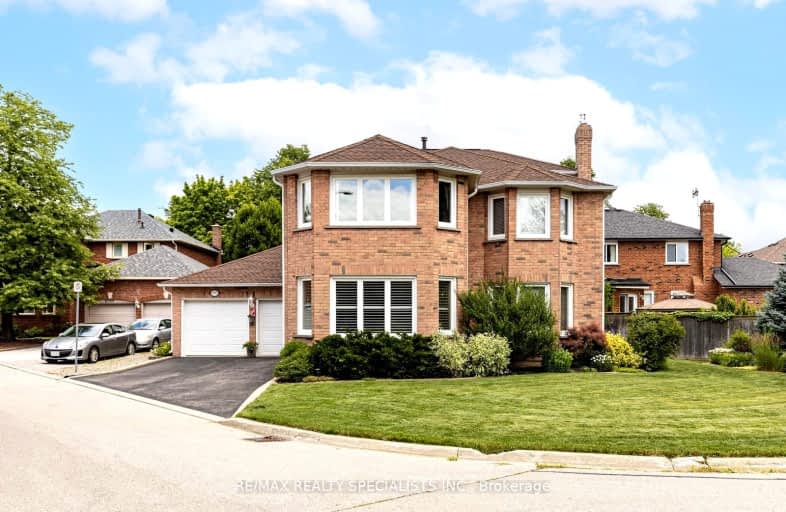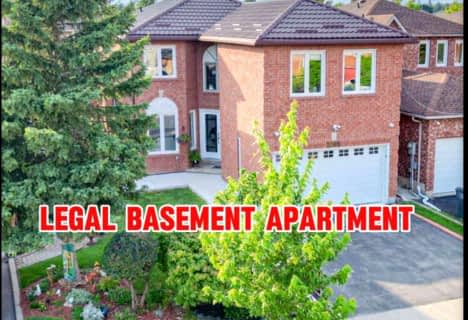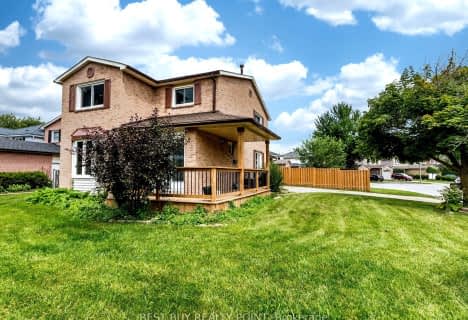Somewhat Walkable
- Some errands can be accomplished on foot.
Some Transit
- Most errands require a car.
Bikeable
- Some errands can be accomplished on bike.

St John of the Cross School
Elementary: CatholicSt Simon Stock Elementary School
Elementary: CatholicTrelawny Public School
Elementary: PublicEdenwood Middle School
Elementary: PublicLisgar Middle School
Elementary: PublicPlum Tree Park Public School
Elementary: PublicPeel Alternative West
Secondary: PublicPeel Alternative West ISR
Secondary: PublicWest Credit Secondary School
Secondary: PublicMeadowvale Secondary School
Secondary: PublicStephen Lewis Secondary School
Secondary: PublicOur Lady of Mount Carmel Secondary School
Secondary: Catholic- 3 bath
- 3 bed
- 1500 sqft
3616 Nutcracker Drive South, Mississauga, Ontario • L5N 6G7 • Lisgar
- 4 bath
- 3 bed
3212 Ridgeleigh Heights, Mississauga, Ontario • L5M 6S6 • Churchill Meadows
- 4 bath
- 4 bed
- 1500 sqft
6696 HARLOW Road, Mississauga, Ontario • L5N 4T3 • Meadowvale Village
- 4 bath
- 3 bed
- 1500 sqft
6225 Miller's Grove, Mississauga, Ontario • L5N 3C6 • Meadowvale
- 3 bath
- 3 bed
- 1500 sqft
7155 Corrine Crescent, Mississauga, Ontario • L5N 4S4 • Meadowvale













