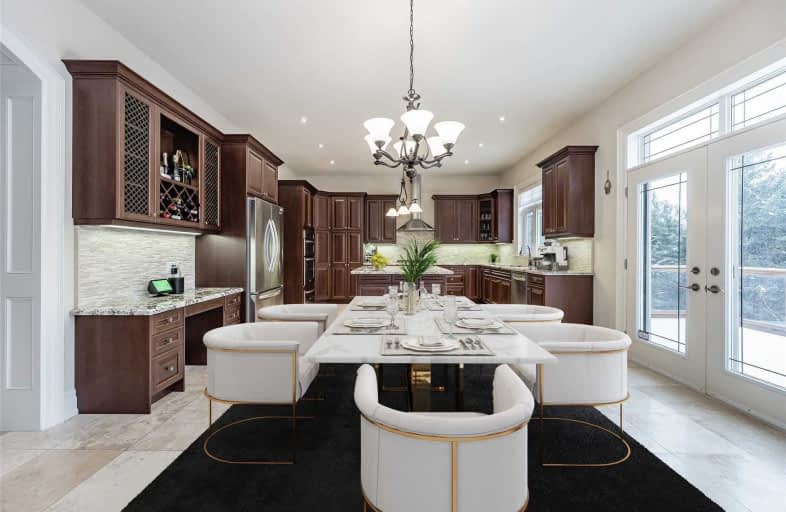
École élémentaire École élémentaire Le Flambeau
Elementary: Public
0.30 km
St Veronica Elementary School
Elementary: Catholic
0.49 km
St Julia Catholic Elementary School
Elementary: Catholic
1.56 km
Meadowvale Village Public School
Elementary: Public
1.20 km
Derry West Village Public School
Elementary: Public
1.35 km
David Leeder Middle School
Elementary: Public
0.95 km
École secondaire Jeunes sans frontières
Secondary: Public
3.88 km
ÉSC Sainte-Famille
Secondary: Catholic
3.45 km
St Joseph Secondary School
Secondary: Catholic
4.74 km
Mississauga Secondary School
Secondary: Public
1.00 km
St Marcellinus Secondary School
Secondary: Catholic
0.82 km
Turner Fenton Secondary School
Secondary: Public
4.88 km
$
$1,899,900
- 5 bath
- 5 bed
7144 Saint Barbara Boulevard, Mississauga, Ontario • L5W 0C9 • Meadowvale Village



