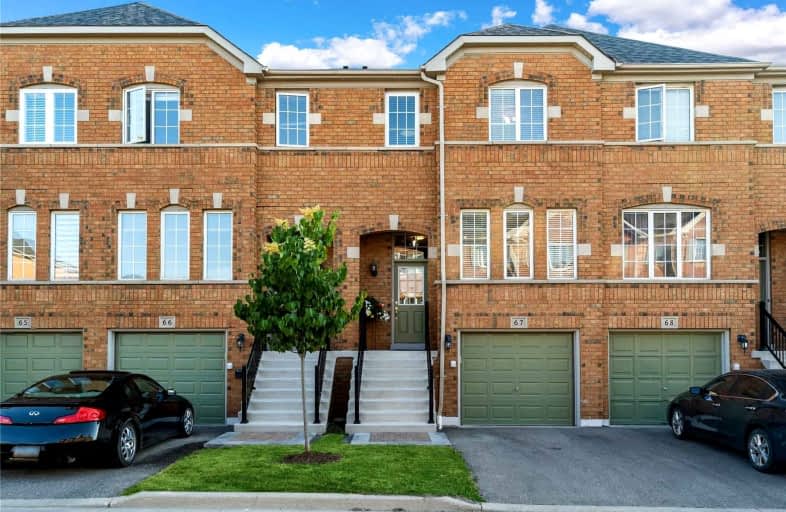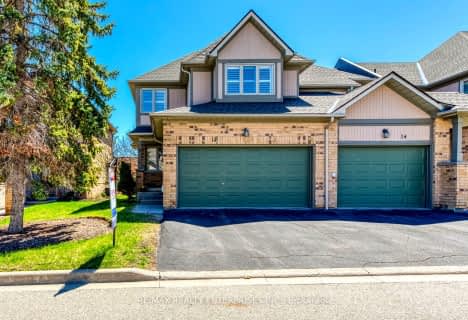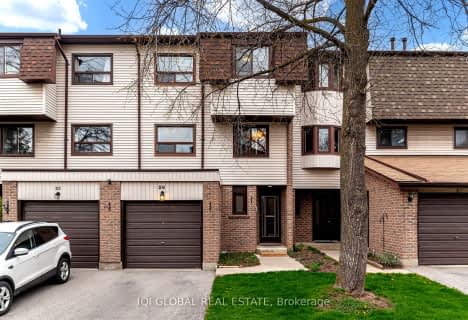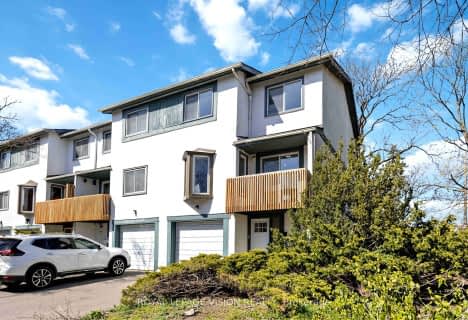
Our Lady of Mercy Elementary School
Elementary: CatholicMiddlebury Public School
Elementary: PublicCastlebridge Public School
Elementary: PublicDivine Mercy School
Elementary: CatholicVista Heights Public School
Elementary: PublicThomas Street Middle School
Elementary: PublicApplewood School
Secondary: PublicStreetsville Secondary School
Secondary: PublicSt. Joan of Arc Catholic Secondary School
Secondary: CatholicJohn Fraser Secondary School
Secondary: PublicStephen Lewis Secondary School
Secondary: PublicSt Aloysius Gonzaga Secondary School
Secondary: Catholic- 3 bath
- 3 bed
- 1200 sqft
28A-5940 Glen Erin Drive, Mississauga, Ontario • L5M 5W9 • Central Erin Mills
- 3 bath
- 3 bed
- 1400 sqft
04-3070 Thomas Street, Mississauga, Ontario • L5M 0T2 • Churchill Meadows
- 3 bath
- 3 bed
- 1200 sqft
162-5260 Mcfarren Boulevard, Mississauga, Ontario • L5M 7J1 • Central Erin Mills
- 2 bath
- 3 bed
- 1000 sqft
10-5878 Montevideo Road, Mississauga, Ontario • L5N 2V5 • Meadowvale
- 3 bath
- 3 bed
- 1200 sqft
09-5260 Mcfarren Boulevard, Mississauga, Ontario • L5M 7J1 • Central Erin Mills
- 3 bath
- 3 bed
- 1600 sqft
13-5658 Glen Erin Drive, Mississauga, Ontario • L5M 6C4 • Central Erin Mills
- 3 bath
- 3 bed
- 1200 sqft
26-2550 Thomas Street, Mississauga, Ontario • L5M 5N8 • Central Erin Mills
- 2 bath
- 3 bed
- 1200 sqft
56-5536 Montevideo Road, Mississauga, Ontario • L5N 2P4 • Meadowvale
- 3 bath
- 3 bed
- 1200 sqft
88-2670 Battleford Road, Mississauga, Ontario • L5N 2S7 • Meadowvale
- 2 bath
- 3 bed
- 1600 sqft
26-6040 Montevideo Road, Mississauga, Ontario • L5N 2T4 • Meadowvale
- 4 bath
- 3 bed
- 1800 sqft
03-5725 Tosca Drive East, Mississauga, Ontario • L5M 0M1 • Churchill Meadows
- 2 bath
- 3 bed
- 1200 sqft
63-2651 Aquitaine Avenue, Mississauga, Ontario • L5N 1V5 • Meadowvale














