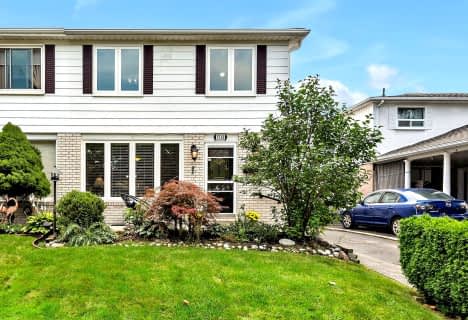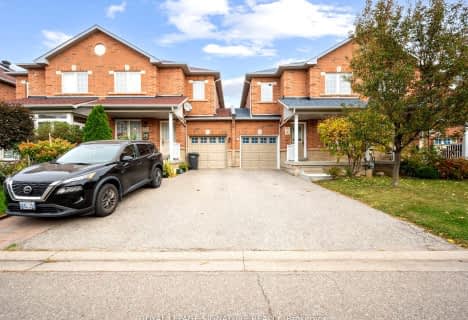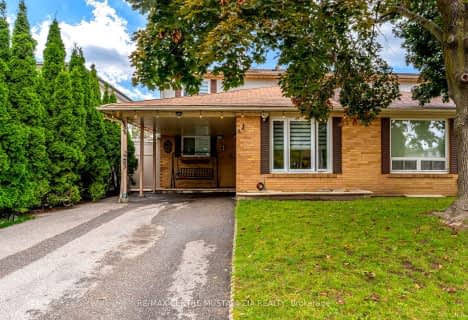
St Vincent de Paul Separate School
Elementary: CatholicSilverthorn Public School
Elementary: PublicCanadian Martyrs School
Elementary: CatholicMetropolitan Andrei Catholic School
Elementary: CatholicBriarwood Public School
Elementary: PublicThe Valleys Senior Public School
Elementary: PublicT. L. Kennedy Secondary School
Secondary: PublicJohn Cabot Catholic Secondary School
Secondary: CatholicApplewood Heights Secondary School
Secondary: PublicPhilip Pocock Catholic Secondary School
Secondary: CatholicGlenforest Secondary School
Secondary: PublicFather Michael Goetz Secondary School
Secondary: Catholic- 3 bath
- 4 bed
- 1100 sqft
1710 Blackbird Drive, Mississauga, Ontario • L4X 1M8 • Applewood
- 3 bath
- 4 bed
- 1500 sqft
4909 James Austin Drive, Mississauga, Ontario • L4Z 4H5 • Hurontario
- 3 bath
- 4 bed
- 1100 sqft
1639 Glen Rutley Circle, Mississauga, Ontario • L4X 2A1 • Applewood




