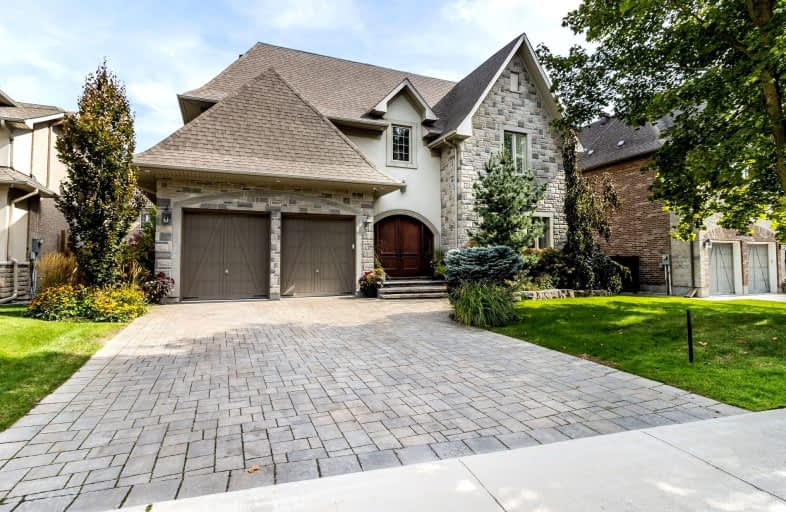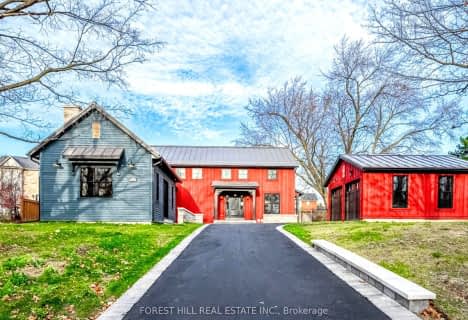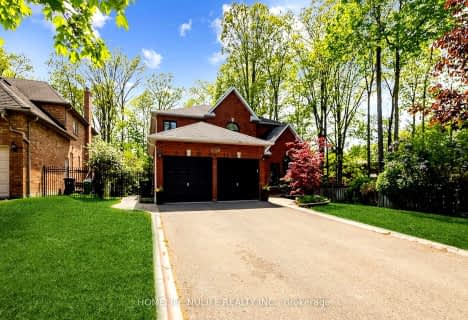
Car-Dependent
- Almost all errands require a car.
Some Transit
- Most errands require a car.
Somewhat Bikeable
- Most errands require a car.

École élémentaire École élémentaire Le Flambeau
Elementary: PublicSt Veronica Elementary School
Elementary: CatholicSt Julia Catholic Elementary School
Elementary: CatholicMeadowvale Village Public School
Elementary: PublicDerry West Village Public School
Elementary: PublicDavid Leeder Middle School
Elementary: PublicÉcole secondaire Jeunes sans frontières
Secondary: PublicÉSC Sainte-Famille
Secondary: CatholicStreetsville Secondary School
Secondary: PublicSt Joseph Secondary School
Secondary: CatholicMississauga Secondary School
Secondary: PublicSt Marcellinus Secondary School
Secondary: Catholic-
Wild Wing
7070 Saint Barbara Boulevard, Unit 52 & 54, Mississauga, ON L5W 0E6 1.85km -
The Cork And Well
Pearson Airport, Mississauga, ON L5P 1B2 1.97km -
TGI Friday's
Toronto Pearson International Airport, Terminal 3, Concourse A, Toronto, ON L5P 1B2 9.63km
-
McDonald's
7050 McLaughlin Road, Mississauga, ON L5W 1W7 1.53km -
Tim Hortons
800, Bancroft Drive, Mississauga, ON L5V 2Y6 1.82km -
Tim Hortons
780 Bancroft Dr, Mississauga, ON L5V 2Y6 1.82km
-
Shoppers Drug Mart
7070 McClaughlin Road, Mississauga, ON L5W 1W7 1.49km -
Shoppers Drug Mart
7235 Bellshire Gate, Mississauga, ON L5N 7X1 1.67km -
Derry Village IDA Pharmacy and Medical Centre
7070 S Barbara Boulevard, Suite 2, Mississauga, ON L5W 0E6 2km
-
Delicious 101
Mississauga, ON L5V 2G6 1.39km -
Pizza Pizza
7070 Mclaughlin Road, Mississauga, ON L5W 1W7 1.44km -
The Grand Sweets and Snacks
Mississauga, ON L5W 1K2 1.47km
-
Derry Village Square
7070 St Barbara Boulevard, Mississauga, ON L5W 0E6 1.73km -
Heartland Town Centre
6075 Mavis Road, Mississauga, ON L5R 4G 2.52km -
Products NET
7111 Syntex Drive, 3rd Floor, Mississauga, ON L5N 8C3 3.34km
-
Mike's No Frills
7070 McLaughlin Road, Mississauga, ON L5W 1W7 1.52km -
Food Basics
7070 Saint Barbara Boulevard, Mississauga, ON L5W 0E6 1.67km -
Bombay Grocers
1201 Britannia Road W, Mississauga, ON L5V 1N2 2.55km
-
LCBO
5925 Rodeo Drive, Mississauga, ON L5R 2.96km -
LCBO
128 Queen Street S, Centre Plaza, Mississauga, ON L5M 1K8 4.55km -
LCBO
5035 Hurontario Street, Unit 9, Mississauga, ON L4Z 3X7 5.84km
-
Shell
745 Courtneypark Drive W, Mississauga, ON L5W 1L9 0.86km -
PetroCanada - Neighbours
McLaughlin Rd, Mississauga, ON L5W 1V5 1.47km -
Team Chrysler Jeep Dodge Ram
777 Bancroft Drive, Mississauga, ON L5V 2Y6 1.68km
-
Cineplex Cinemas Courtney Park
110 Courtney Park Drive, Mississauga, ON L5T 2Y3 2.98km -
Bollywood Unlimited
512 Bristol Road W, Unit 2, Mississauga, ON L5R 3Z1 4.73km -
Cineplex Cinemas Mississauga
309 Rathburn Road W, Mississauga, ON L5B 4C1 7.05km
-
Courtney Park Public Library
730 Courtneypark Drive W, Mississauga, ON L5W 1L9 0.99km -
Streetsville Library
112 Queen St S, Mississauga, ON L5M 1K8 4.43km -
Meadowvale Branch Library
6677 Meadowvale Town Centre Circle, Mississauga, ON L5N 2R5 5.39km
-
The Credit Valley Hospital
2200 Eglinton Avenue W, Mississauga, ON L5M 2N1 7.38km -
Fusion Hair Therapy
33 City Centre Drive, Suite 680, Mississauga, ON L5B 2N5 7.43km -
Prime Urgent Care Clinic
7070 Mclaughlin Road, Mississauga, ON L5W 1W7 1.48km
-
Lake Aquitaine Park
2750 Aquitaine Ave, Mississauga ON L5N 3S6 4.71km -
Manor Hill Park
ON 5.74km -
Quenippenon Meadows Community Park
2625 Erin Centre Blvd, Mississauga ON L5M 5P5 7.01km
-
TD Bank Financial Group
545 Steeles Ave W (at McLaughlin Rd), Brampton ON L6Y 4E7 3.89km -
Scotiabank
3295 Derry Rd W (at Tenth Line. W), Mississauga ON L5N 7L7 6.43km -
Scotiabank
8974 Chinguacousy Rd, Brampton ON L6Y 5X6 6.67km
- 5 bath
- 5 bed
- 3500 sqft
6855 Second Line West, Mississauga, Ontario • L5W 1M8 • Meadowvale Village
- 6 bath
- 4 bed
- 3500 sqft
7089 Second Line West, Mississauga, Ontario • L5W 1A1 • Meadowvale Village
- 5 bath
- 5 bed
- 5000 sqft
7263 Second Line West, Mississauga, Ontario • L5W 1A1 • Meadowvale





