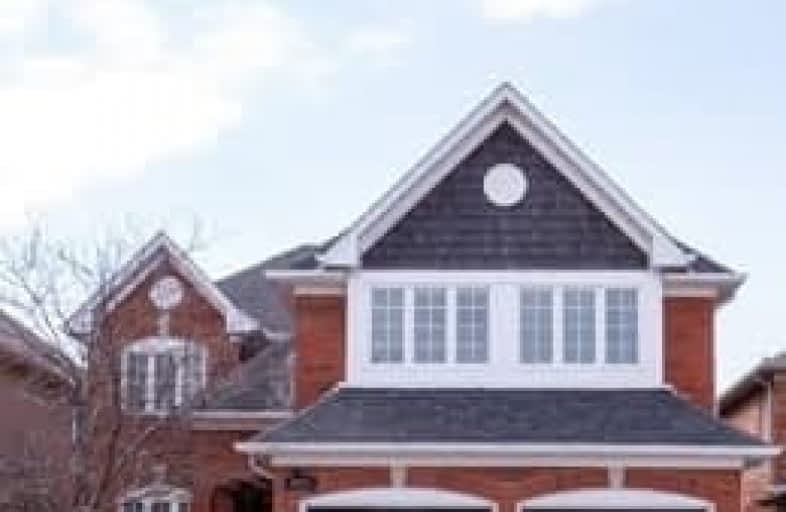Sold on Mar 15, 2021
Note: Property is not currently for sale or for rent.

-
Type: Detached
-
Style: 2-Storey
-
Lot Size: 42.45 x 110.19 Feet
-
Age: No Data
-
Taxes: $5,620 per year
-
Days on Site: 5 Days
-
Added: Mar 09, 2021 (5 days on market)
-
Updated:
-
Last Checked: 3 months ago
-
MLS®#: W5142871
-
Listed By: Bizcomm, brokerage
Beautiful Mattamy Home With Approximately 4200 Sq Ft Of Finished Living Space.5+1 Bedrooms,Sunny In Law-Suite In The Basement With 3 Piece Ensuite, 2 Set Of Stairs To Bsmt And Seperate Side Entrance.Spacious Principle Rooms,Main Floor Family Room With 2 Sided Gas Fireplace.Huge Master Bedroom With Sitting Area. Kitchen And Breakfast Area With Walkout To Large Deck For Entertainment And Bbq.Steps To Parks And Trails.8 Min Drive To Premium Mall. A Must See!
Extras
Crown Moulding, Upgraded Baseboards, 3 Fridges, 1 Deep Freezer, 2 Stoves, Microwave, Dish Washer, Washing Machine And Dryer, All Window Coverings And Chandeliers
Property Details
Facts for 6826 Forest Park Drive, Mississauga
Status
Days on Market: 5
Last Status: Sold
Sold Date: Mar 15, 2021
Closed Date: May 10, 2021
Expiry Date: Jun 09, 2021
Sold Price: $1,450,000
Unavailable Date: Mar 15, 2021
Input Date: Mar 09, 2021
Prior LSC: Listing with no contract changes
Property
Status: Sale
Property Type: Detached
Style: 2-Storey
Area: Mississauga
Community: Meadowvale
Availability Date: Tba
Inside
Bedrooms: 5
Bedrooms Plus: 1
Bathrooms: 4
Kitchens: 1
Kitchens Plus: 1
Rooms: 10
Den/Family Room: Yes
Air Conditioning: Central Air
Fireplace: Yes
Washrooms: 4
Building
Basement: Finished
Basement 2: Sep Entrance
Heat Type: Forced Air
Heat Source: Gas
Exterior: Brick
Water Supply: Municipal
Special Designation: Unknown
Parking
Driveway: Pvt Double
Garage Spaces: 2
Garage Type: Attached
Covered Parking Spaces: 4
Total Parking Spaces: 4
Fees
Tax Year: 2021
Tax Legal Description: Lt 95, Pl 1072
Taxes: $5,620
Land
Cross Street: Trelawny & Forest Pa
Municipality District: Mississauga
Fronting On: West
Pool: None
Sewer: Sewers
Lot Depth: 110.19 Feet
Lot Frontage: 42.45 Feet
Rooms
Room details for 6826 Forest Park Drive, Mississauga
| Type | Dimensions | Description |
|---|---|---|
| Living Main | 11.38 x 15.19 | Crown Moulding, Pot Lights, O/Looks Dining |
| Dining Main | 11.45 x 11.94 | Crown Moulding, O/Looks Living |
| Kitchen Main | 9.35 x 12.07 | Crown Moulding, Custom Backsplash, Granite Counter |
| Breakfast Main | 11.48 x 13.91 | Crown Moulding, W/O To Deck, O/Looks Family |
| Family Main | 11.71 x 16.89 | Crown Moulding, 2 Way Fireplace, Pot Lights |
| Master 2nd | 13.87 x 22.86 | His/Hers Closets, Combined W/Sitting, 4 Pc Ensuite |
| 2nd Br 2nd | 13.12 x 18.07 | Window, Large Closet |
| 3rd Br 2nd | 11.05 x 15.09 | Window, Large Closet |
| 4th Br 2nd | 10.00 x 11.51 | Window, Large Closet |
| 5th Br 2nd | 9.84 x 11.22 | Window, Large Closet |
| Living Bsmt | 15.35 x 15.91 | French Doors, Gas Fireplace, 3 Pc Ensuite |
| Kitchen Bsmt | 10.30 x 21.94 | Breakfast Area, Ceramic Floor, Above Grade Window |
| XXXXXXXX | XXX XX, XXXX |
XXXX XXX XXXX |
$X,XXX,XXX |
| XXX XX, XXXX |
XXXXXX XXX XXXX |
$X,XXX,XXX |
| XXXXXXXX XXXX | XXX XX, XXXX | $1,450,000 XXX XXXX |
| XXXXXXXX XXXXXX | XXX XX, XXXX | $1,249,900 XXX XXXX |

St John of the Cross School
Elementary: CatholicTrelawny Public School
Elementary: PublicEdenwood Middle School
Elementary: PublicSt Therese of the Child Jesus (Elementary) Separate School
Elementary: CatholicLisgar Middle School
Elementary: PublicPlum Tree Park Public School
Elementary: PublicPeel Alternative West
Secondary: PublicPeel Alternative West ISR
Secondary: PublicWest Credit Secondary School
Secondary: PublicMeadowvale Secondary School
Secondary: PublicStephen Lewis Secondary School
Secondary: PublicOur Lady of Mount Carmel Secondary School
Secondary: Catholic

