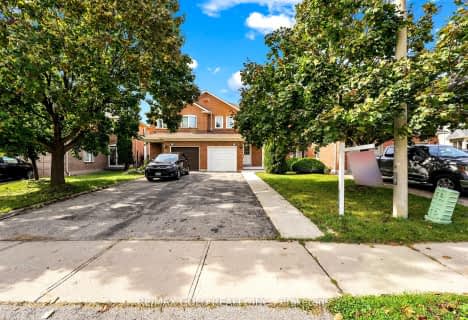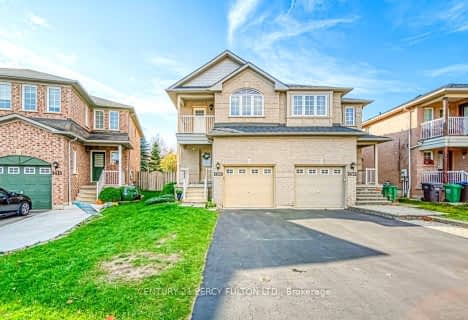
École élémentaire École élémentaire Le Flambeau
Elementary: PublicSt Veronica Elementary School
Elementary: CatholicSt Julia Catholic Elementary School
Elementary: CatholicMeadowvale Village Public School
Elementary: PublicDerry West Village Public School
Elementary: PublicDavid Leeder Middle School
Elementary: PublicÉcole secondaire Jeunes sans frontières
Secondary: PublicÉSC Sainte-Famille
Secondary: CatholicStreetsville Secondary School
Secondary: PublicSt Joseph Secondary School
Secondary: CatholicMississauga Secondary School
Secondary: PublicSt Marcellinus Secondary School
Secondary: Catholic- 4 bath
- 4 bed
- 1500 sqft
70 Tumbleweed Trail, Brampton, Ontario • L6Y 4Z9 • Fletcher's Creek South
- 4 bath
- 3 bed
- 1500 sqft
571 Rossellini Drive, Mississauga, Ontario • L5W 1M5 • Meadowvale Village
- 3 bath
- 3 bed
- 1500 sqft
6962 Elliott Parliament Street, Mississauga, Ontario • L5W 1B7 • Meadowvale Village
- 4 bath
- 3 bed
7516 Magistrate Terrace, Mississauga, Ontario • L5W 1L3 • Meadowvale Village
- 3 bath
- 3 bed
- 1500 sqft
862 Francine Crescent, Mississauga, Ontario • L5V 0E2 • East Credit
- 3 bath
- 3 bed
1419 Spring Garden Court, Mississauga, Ontario • L5N 8K6 • Meadowvale Village
- 3 bath
- 3 bed
- 1100 sqft
1344 Godwick Drive, Mississauga, Ontario • L5N 7X3 • Meadowvale Village












