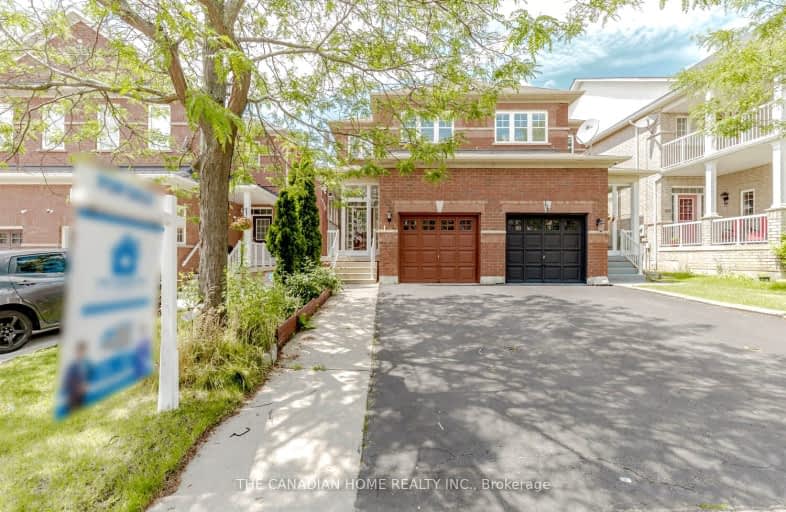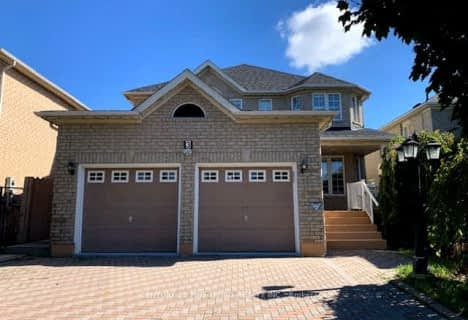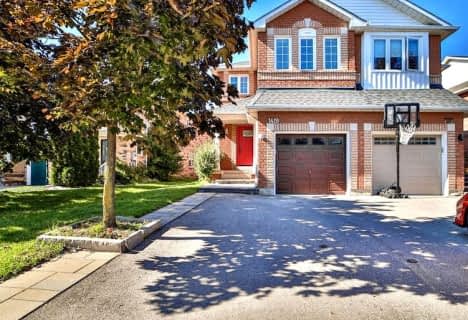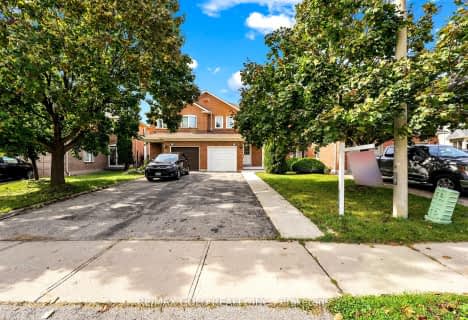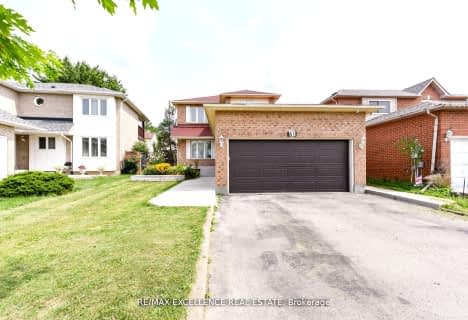Somewhat Walkable
- Some errands can be accomplished on foot.
Good Transit
- Some errands can be accomplished by public transportation.
Bikeable
- Some errands can be accomplished on bike.

St Brigid School
Elementary: CatholicRay Lawson
Elementary: PublicMorton Way Public School
Elementary: PublicHickory Wood Public School
Elementary: PublicCopeland Public School
Elementary: PublicRoberta Bondar Public School
Elementary: PublicPeel Alternative North
Secondary: PublicÉcole secondaire Jeunes sans frontières
Secondary: PublicÉSC Sainte-Famille
Secondary: CatholicSt Augustine Secondary School
Secondary: CatholicCardinal Leger Secondary School
Secondary: CatholicBrampton Centennial Secondary School
Secondary: Public-
Manor Hill Park
Ontario 8.54km -
Fairwind Park
181 Eglinton Ave W, Mississauga ON L5R 0E9 8.78km -
Sugar Maple Woods Park
9.19km
-
TD Bank Financial Group
8305 Financial Dr, Brampton ON L6Y 1M1 2.95km -
TD Bank Financial Group
7685 Hurontario St S, Brampton ON L6W 0B4 2.98km -
TD Bank Financial Group
9435 Mississauga Rd, Brampton ON L6X 0Z8 5.04km
- 3 bath
- 3 bed
- 1500 sqft
6962 Elliott Parliament Street, Mississauga, Ontario • L5W 1B7 • Meadowvale Village
- 3 bath
- 3 bed
- 1100 sqft
1344 Godwick Drive, Mississauga, Ontario • L5N 7X3 • Meadowvale Village
