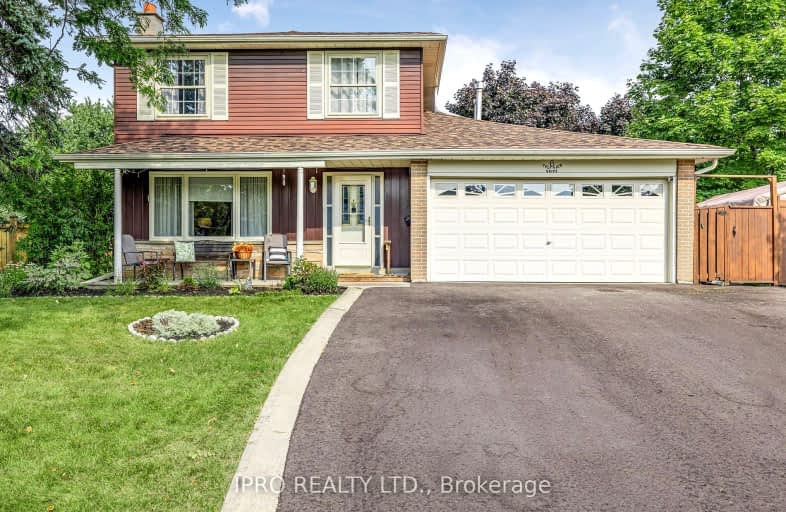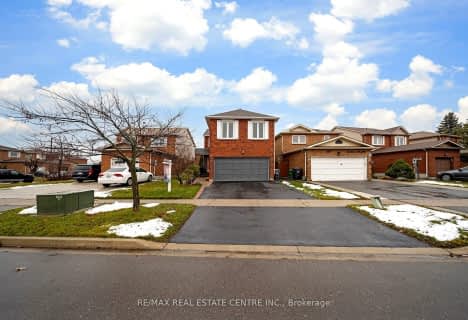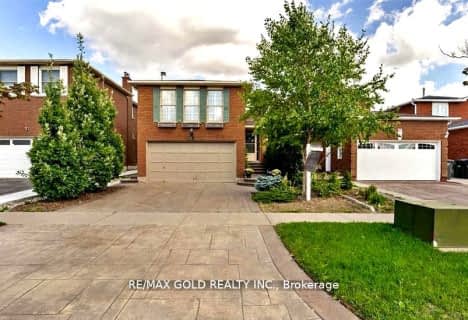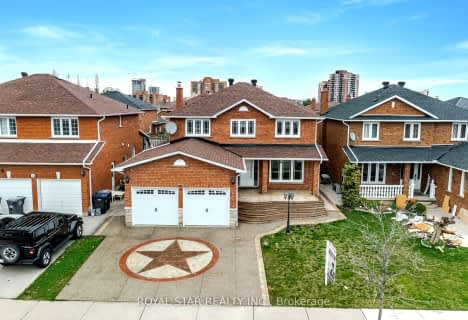Very Walkable
- Most errands can be accomplished on foot.
Excellent Transit
- Most errands can be accomplished by public transportation.

Peel Alternative - North Elementary
Elementary: PublicSir Wilfrid Laurier Public School
Elementary: PublicSt Kevin School
Elementary: CatholicParkway Public School
Elementary: PublicSt Francis Xavier Elementary School
Elementary: CatholicWilliam G. Davis Senior Public School
Elementary: PublicPeel Alternative North
Secondary: PublicArchbishop Romero Catholic Secondary School
Secondary: CatholicPeel Alternative North ISR
Secondary: PublicCardinal Leger Secondary School
Secondary: CatholicBrampton Centennial Secondary School
Secondary: PublicTurner Fenton Secondary School
Secondary: Public-
Chinguacousy Park
Central Park Dr (at Queen St. E), Brampton ON L6S 6G7 6.19km -
Fairwind Park
181 Eglinton Ave W, Mississauga ON L5R 0E9 9.38km -
Sugar Maple Woods Park
11.87km
-
TD Bank Financial Group
7685 Hurontario St S, Brampton ON L6W 0B4 1.33km -
Scotiabank
284 Queen St E (at Hansen Rd.), Brampton ON L6V 1C2 3.5km -
TD Bank Financial Group
8305 Financial Dr, Brampton ON L6Y 1M1 5.91km
- 4 bath
- 4 bed
- 2000 sqft
8 Hummingbird Court, Brampton, Ontario • L6Y 3N7 • Fletcher's Creek South
- 3 bath
- 3 bed
- 2000 sqft
66 Acadian Heights, Brampton, Ontario • L6Y 4H2 • Fletcher's Creek South
- 3 bath
- 4 bed
36 Windmill Boulevard, Brampton, Ontario • L6Y 3E4 • Fletcher's Creek South
- 4 bath
- 4 bed
- 2000 sqft
10 Hedgerow Avenue, Brampton, Ontario • L6Y 3C6 • Fletcher's Creek South














