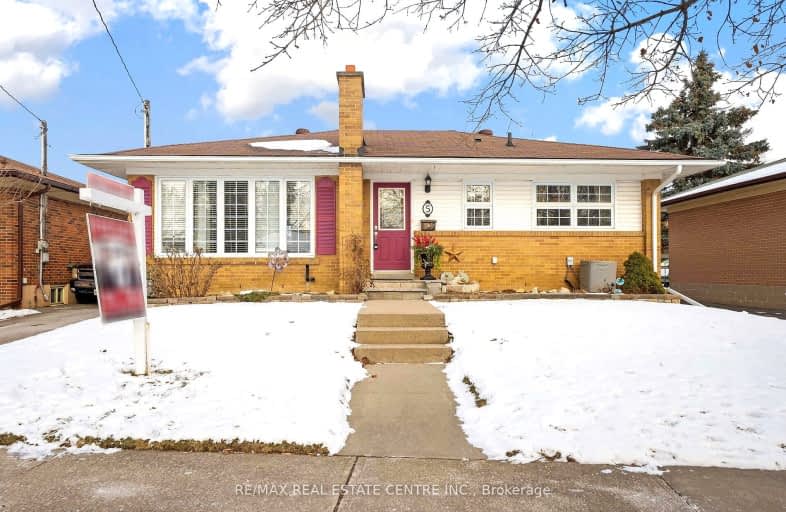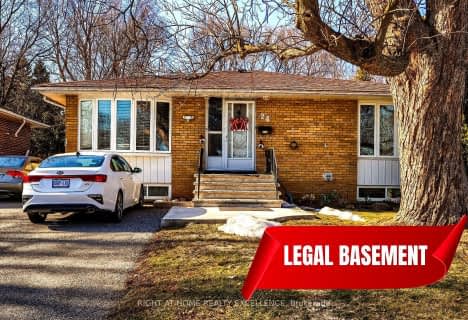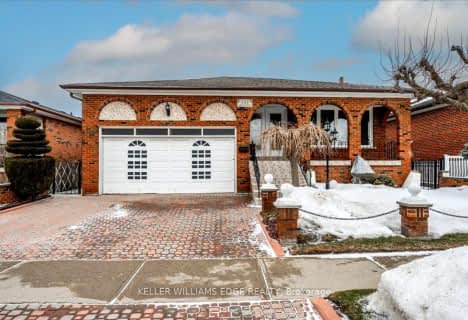Very Walkable
- Most errands can be accomplished on foot.
77
/100
Good Transit
- Some errands can be accomplished by public transportation.
56
/100
Bikeable
- Some errands can be accomplished on bike.
64
/100

Helen Wilson Public School
Elementary: Public
0.30 km
St Mary Elementary School
Elementary: Catholic
0.78 km
Parkway Public School
Elementary: Public
0.94 km
Sir Winston Churchill Public School
Elementary: Public
0.66 km
St Francis Xavier Elementary School
Elementary: Catholic
1.18 km
Centennial Senior Public School
Elementary: Public
1.32 km
Peel Alternative North
Secondary: Public
1.15 km
Archbishop Romero Catholic Secondary School
Secondary: Catholic
1.33 km
Peel Alternative North ISR
Secondary: Public
1.17 km
Central Peel Secondary School
Secondary: Public
1.72 km
Cardinal Leger Secondary School
Secondary: Catholic
0.49 km
Brampton Centennial Secondary School
Secondary: Public
1.92 km
-
Meadowvale Conservation Area
1081 Old Derry Rd W (2nd Line), Mississauga ON L5B 3Y3 6.38km -
Staghorn Woods Park
855 Ceremonial Dr, Mississauga ON 10.53km -
Manor Hill Park
Ontario 12.68km
-
CIBC
380 Bovaird Dr E, Brampton ON L6Z 2S6 4.42km -
RBC Royal Bank
10098 McLaughlin Rd, Brampton ON L7A 2X6 4.73km -
RBC Royal Bank
9495 Mississauga Rd, Brampton ON L6X 0Z8 6.38km














