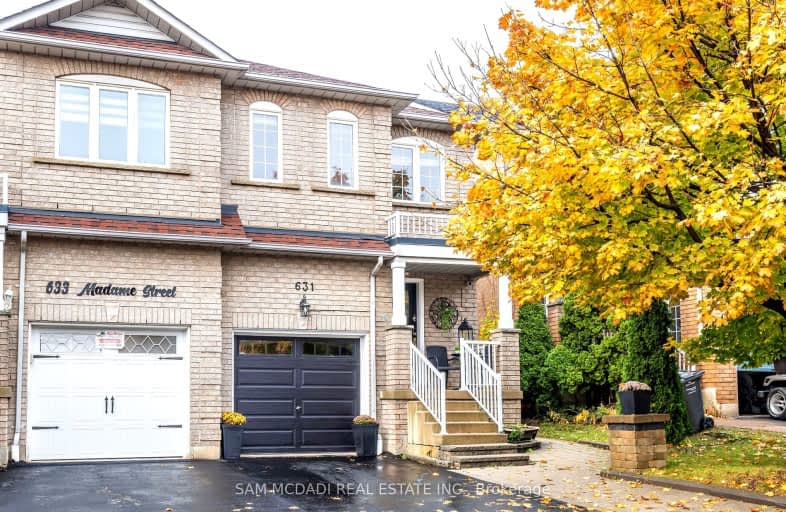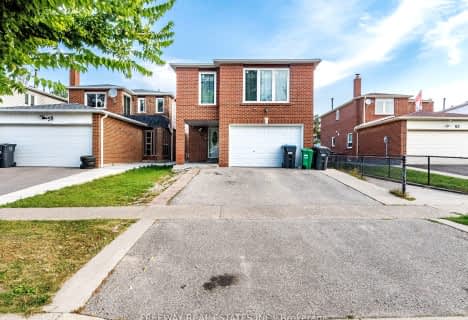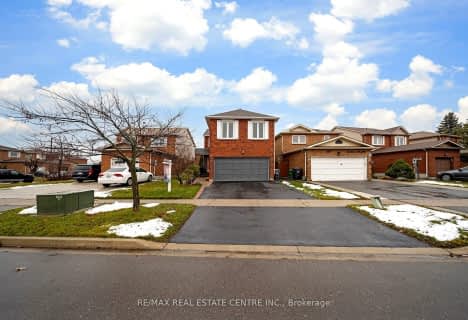
École élémentaire École élémentaire Le Flambeau
Elementary: PublicSt Veronica Elementary School
Elementary: CatholicSt Julia Catholic Elementary School
Elementary: CatholicMeadowvale Village Public School
Elementary: PublicDerry West Village Public School
Elementary: PublicDavid Leeder Middle School
Elementary: PublicÉcole secondaire Jeunes sans frontières
Secondary: PublicÉSC Sainte-Famille
Secondary: CatholicBrampton Centennial Secondary School
Secondary: PublicMississauga Secondary School
Secondary: PublicSt Marcellinus Secondary School
Secondary: CatholicTurner Fenton Secondary School
Secondary: Public-
Fairwind Park
181 Eglinton Ave W, Mississauga ON L5R 0E9 5.8km -
Manor Hill Park
Ontario 6.7km -
Sugar Maple Woods Park
7.72km
-
CIBC
5985 Latimer Dr (Heartland Town Centre), Mississauga ON L5V 0B7 3.08km -
TD Canada Trust ATM
96 Clementine Dr, Brampton ON L6Y 0L8 3.26km -
BMO Bank of Montreal
7756 Hurontario St, Brampton ON L6Y 0C7 3.35km
- 4 bath
- 4 bed
- 2000 sqft
6 Songsparrow Drive, Brampton, Ontario • L6Y 4A2 • Fletcher's Creek South
- 4 bath
- 3 bed
- 1500 sqft
65 Meadowlark Drive, Brampton, Ontario • L6Y 4A3 • Fletcher's Creek South
- 4 bath
- 4 bed
- 1500 sqft
61 LAURAGLEN Crescent, Brampton, Ontario • L6Y 5A5 • Fletcher's Creek South
- 3 bath
- 3 bed
- 2000 sqft
66 Acadian Heights, Brampton, Ontario • L6Y 4H2 • Fletcher's Creek South
- 4 bath
- 4 bed
- 2000 sqft
71 Tumbleweed Trail, Brampton, Ontario • L6Y 4Z9 • Fletcher's Creek South
- 4 bath
- 4 bed
- 1500 sqft
949 Flute Way, Mississauga, Ontario • L5W 1S7 • Meadowvale Village













