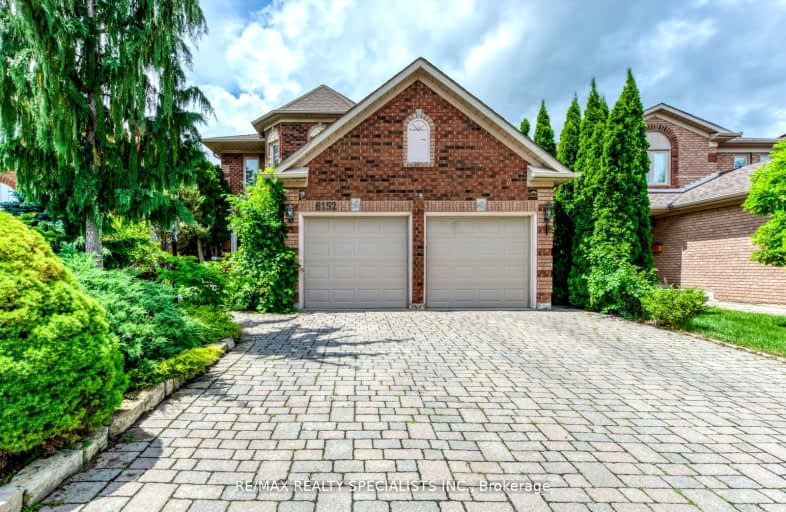Car-Dependent
- Almost all errands require a car.
Some Transit
- Most errands require a car.
Bikeable
- Some errands can be accomplished on bike.

Our Lady of Good Voyage Catholic School
Elementary: CatholicSt Gregory School
Elementary: CatholicSt Raymond Elementary School
Elementary: CatholicBritannia Public School
Elementary: PublicWhitehorn Public School
Elementary: PublicHazel McCallion Senior Public School
Elementary: PublicÉSC Sainte-Famille
Secondary: CatholicStreetsville Secondary School
Secondary: PublicSt Joseph Secondary School
Secondary: CatholicMississauga Secondary School
Secondary: PublicRick Hansen Secondary School
Secondary: PublicSt Marcellinus Secondary School
Secondary: Catholic-
Intramuros Restobar & Grill
1201 Britannia Road W, Unit 1, Mississauga, ON L5V 1N2 0.36km -
The Yorkshire Arms
1201 Britannia Road W, Mississauga, ON L5V 1N2 0.38km -
Fionn MacCool's Irish Pub
825 Britannia Road W, Mississauga, ON L5V 2X8 0.96km
-
Tim Horton's
885 Britannia Rd W, Mississauga, ON L5V 2Y1 0.75km -
Tim Horton Donuts
6075 Creditview Road, Mississauga, ON L5V 2A8 0.82km -
D Spot
5955 Latimer Drive, Unit 4, Mississauga, ON L5V 0B7 1.09km
-
Tom & Michelle's No Frills
6085 Creditview Road, Mississauga, ON L5V 2A8 0.78km -
Shoppers Drug Mart
5425 Creditview Road, Unit 1, Mississauga, ON L5V 2P3 2.38km -
Shoppers Drug Mart
720 Bristol Rd West, Mississauga, ON L5R 4A3 2.54km
-
Superchoice Pizza
1201 Britannia Road W, Mississauga, ON L5V 1N2 0.33km -
New India Sweets & Restaurant
1201 Britannia Road W, Mississauga, ON L5V 1N2 0.33km -
Intramuros Restobar & Grill
1201 Britannia Road W, Unit 1, Mississauga, ON L5V 1N2 0.36km
-
Heartland Town Centre
6075 Mavis Road, Mississauga, ON L5R 4G 1.34km -
Derry Village Square
7070 St Barbara Boulevard, Mississauga, ON L5W 0E6 3.68km -
Products NET
7111 Syntex Drive, 3rd Floor, Mississauga, ON L5N 8C3 3.67km
-
Bombay Grocers
1201 Britannia Road W, Mississauga, ON L5V 1N2 0.33km -
Tom & Michelle's No Frills
6085 Creditview Road, Mississauga, ON L5V 2A8 0.78km -
Costco Wholesale
5900 Rodeo Drive, Mississauga, ON L5R 3S9 1.68km
-
LCBO
5925 Rodeo Drive, Mississauga, ON L5R 1.89km -
LCBO
128 Queen Street S, Centre Plaza, Mississauga, ON L5M 1K8 2.64km -
LCBO
5035 Hurontario Street, Unit 9, Mississauga, ON L4Z 3X7 4.57km
-
Petro-Canada
6035 Creditview Road, Mississauga, ON L5V 2A8 0.91km -
Spot Free Car Wash
895 Plymouth Drive, Mississauga, ON L5V 0B5 1.08km -
A and J Air Conditioning and Heating
105 Boulder Cres, Binbrook, ON L0R 1C0 1.25km
-
Bollywood Unlimited
512 Bristol Road W, Unit 2, Mississauga, ON L5R 3Z1 3.1km -
Cineplex Cinemas Courtney Park
110 Courtney Park Drive, Mississauga, ON L5T 2Y3 3.89km -
Cineplex Cinemas Mississauga
309 Rathburn Road W, Mississauga, ON L5B 4C1 5.37km
-
Courtney Park Public Library
730 Courtneypark Drive W, Mississauga, ON L5W 1L9 2.04km -
Streetsville Library
112 Queen St S, Mississauga, ON L5M 1K8 2.5km -
Frank McKechnie Community Centre
310 Bristol Road E, Mississauga, ON L4Z 3V5 4.74km
-
The Credit Valley Hospital
2200 Eglinton Avenue W, Mississauga, ON L5M 2N1 5.04km -
Fusion Hair Therapy
33 City Centre Drive, Suite 680, Mississauga, ON L5B 2N5 5.81km -
Creditriver Medical Clinic
6085 Creditview Road, Mississauga, ON L5V 2A8 0.64km
-
Fairwind Park
181 Eglinton Ave W, Mississauga ON L5R 0E9 4.17km -
Hewick Meadows
Mississauga Rd. & 403, Mississauga ON 4.55km -
Sugar Maple Woods Park
4.88km
-
Scotiabank
865 Britannia Rd W (Britannia and Mavis), Mississauga ON L5V 2X8 0.89km -
TD Bank Financial Group
728 Bristol Rd W (at Mavis Rd.), Mississauga ON L5R 4A3 2.51km -
Scotiabank
5100 Erin Mills Pky (at Eglinton Ave W), Mississauga ON L5M 4Z5 5.26km
- 4 bath
- 4 bed
- 2500 sqft
1093 Lamplight Way, Mississauga, Ontario • L5W 1J3 • Meadowvale Village
- 4 bath
- 4 bed
- 3000 sqft
7161 Appletree Lane, Mississauga, Ontario • L5W 1W5 • Meadowvale Village
- 4 bath
- 4 bed
- 3000 sqft
1550 Hollywell Avenue, Mississauga, Ontario • L5N 4P5 • East Credit
- 4 bath
- 5 bed
6843 Campbell Settler Court, Mississauga, Ontario • L5W 1B3 • Meadowvale Village














