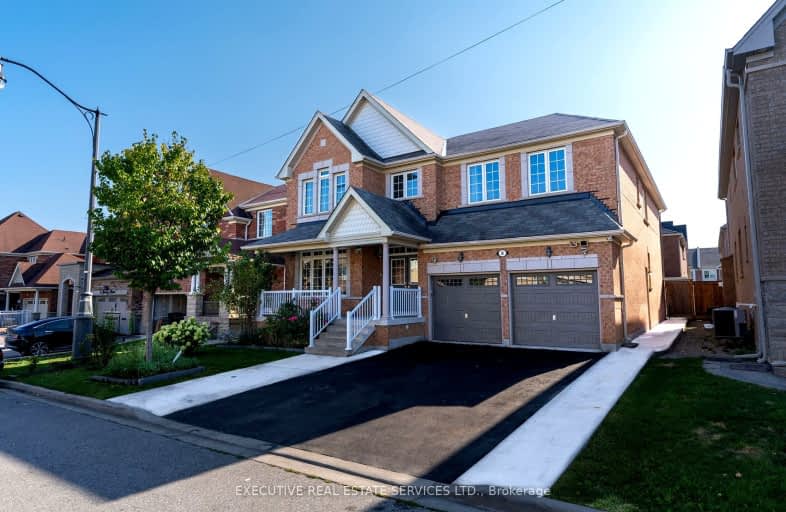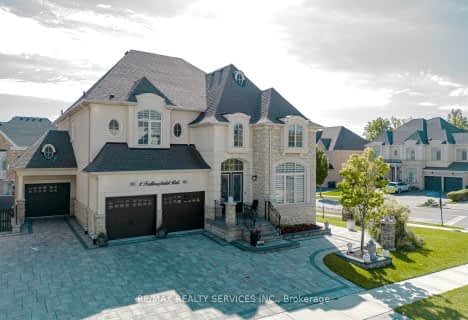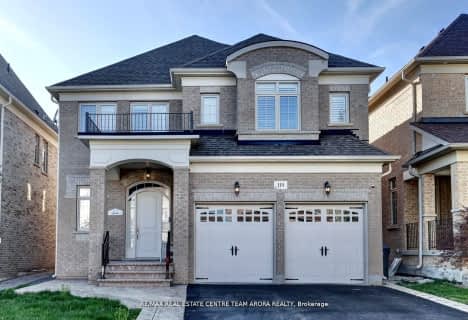
Somewhat Walkable
- Some errands can be accomplished on foot.
Some Transit
- Most errands require a car.
Bikeable
- Some errands can be accomplished on bike.

St. Alphonsa Catholic Elementary School
Elementary: CatholicWhaley's Corners Public School
Elementary: PublicÉcole élémentaire Jeunes sans frontières
Elementary: PublicCopeland Public School
Elementary: PublicEldorado P.S. (Elementary)
Elementary: PublicChurchville P.S. Elementary School
Elementary: PublicÉcole secondaire Jeunes sans frontières
Secondary: PublicÉSC Sainte-Famille
Secondary: CatholicSt Augustine Secondary School
Secondary: CatholicBrampton Centennial Secondary School
Secondary: PublicSt. Roch Catholic Secondary School
Secondary: CatholicDavid Suzuki Secondary School
Secondary: Public-
Meadowvale Conservation Area
1081 Old Derry Rd W (2nd Line), Mississauga ON L5B 3Y3 3.85km -
Manor Hill Park
Ontario 8.75km -
Sugar Maple Woods Park
9.01km
-
TD Bank Financial Group
9435 Mississauga Rd, Brampton ON L6X 0Z8 3.61km -
TD Bank Financial Group
6760 Meadowvale Town Centre Cir (at Aquataine Ave.), Mississauga ON L5N 4B7 5.68km -
Scotiabank
284 Queen St E (at Hansen Rd.), Brampton ON L6V 1C2 7.88km
- 5 bath
- 5 bed
- 3500 sqft
44 elysian fields Circle, Brampton, Ontario • L6Y 6E9 • Bram West
















