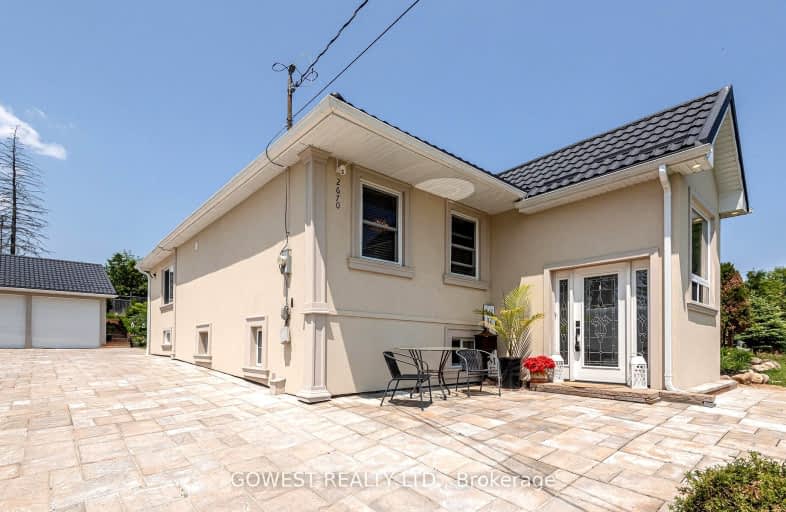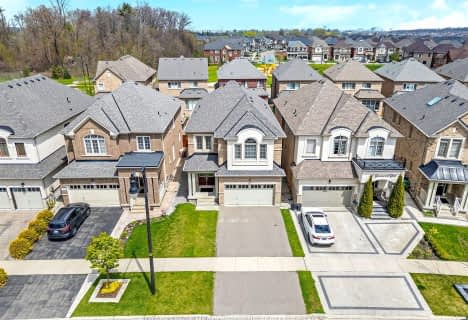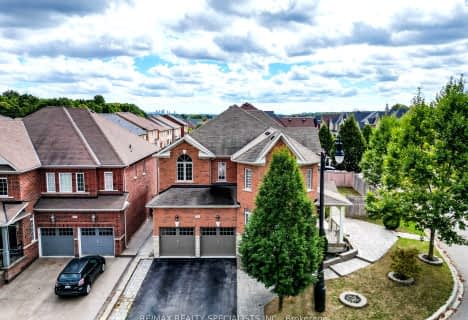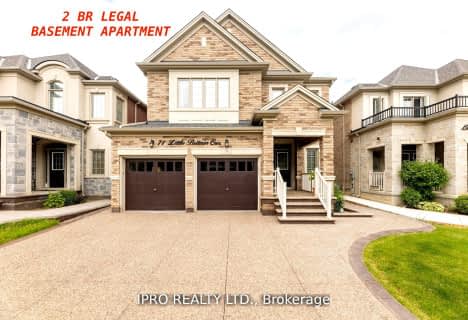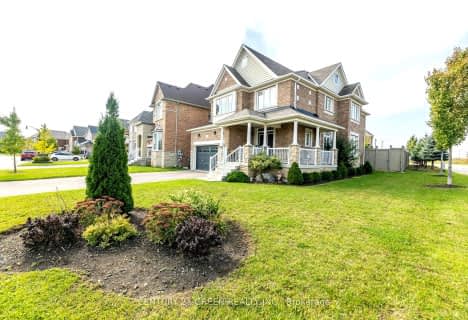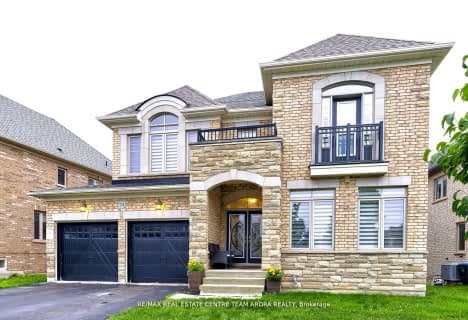Car-Dependent
- Almost all errands require a car.
No Nearby Transit
- Almost all errands require a car.
Somewhat Bikeable
- Most errands require a car.

Whaley's Corners Public School
Elementary: PublicHuttonville Public School
Elementary: PublicSt. Jean-Marie Vianney Catholic Elementary School
Elementary: CatholicLorenville P.S. (Elementary)
Elementary: PublicEldorado P.S. (Elementary)
Elementary: PublicIngleborough (Elementary)
Elementary: PublicJean Augustine Secondary School
Secondary: PublicÉcole secondaire Jeunes sans frontières
Secondary: PublicSt Augustine Secondary School
Secondary: CatholicSt. Roch Catholic Secondary School
Secondary: CatholicDavid Suzuki Secondary School
Secondary: PublicSt Edmund Campion Secondary School
Secondary: Catholic-
Foodland - Brampton
120 Frenchpark Circle, Brampton 4.33km
-
LCBO
MISSISSAUGA RD & WILLIAM PKWY, 9445 Mississauga Road, Brampton 2.42km
-
Mittran Da Dhaba
2548 Embleton Road, Brampton 0.34km -
Terrace On The Green
8672 Mississauga Road, Brampton 1.87km -
Harvey's
8275 Financial Drive, Brampton 2.28km
-
McDonald's
9485 Mississauga Road, Brampton 2.58km -
McCafe
Brampton 2.59km -
McDonald's
9521 Mississauga Road, Brampton 2.61km
-
RBC Royal Bank
8355 Financial Drive, Brampton 2.21km -
Royal Bank
Brampton 2.24km -
Scotiabank
8345 Financial Drive, Brampton 2.26km
-
Great Gulf
Rivermont Road, Brampton 1.32km -
Breakaway Gas Station
80 Rivermont Road, Brampton 3.08km -
Esso
1990 Steeles Avenue West, Brampton 3.39km
-
Body Experience
40 Lollard Way, Brampton 1.25km -
Orangetheory Fitness Brampton-Lionhead
8275 Financial Drive, Brampton 2.28km -
F45 Training New Brampton
65 Montpelier Street, Brampton 2.51km
-
Luongo Park
Royal West Dr s/of Adamsville Rd N, Brampton 2.15km -
GoodTime Limo & Party Buses
41 Beacon Hill Drive, Brampton 2.35km -
Edinburgh Park
50 Edinburgh Drive, Brampton 2.39km
-
Brampton Library - South West Branch
8405 Financial Drive, Brampton 2.21km
-
Lionhead Animal Hospital
8586 Mississauga Road, Brampton 2.11km -
Intrepid Medical Centre & Walk-In Clinic
75 Montpelier Street, Brampton 2.47km -
St George Medical Center and Pharmacy
50 Sky Harbour Drive, Brampton 3.11km
-
Freshco Pharmacy
8405 Financial Drive, Brampton 2.08km -
Pharmasave Lionhead Pharmacy
8405 Financial Drive Units #5, 6 and, 7, Brampton 2.16km -
Intrepid Health Solutions
75 Montpelier Street E105, Brampton 2.48km
-
Winners
8405 Financial Drive Unit 9, Brampton 2.18km -
Golden Gate Plaza
315 Royal West Drive, Brampton 2.84km
-
Iggy's Grill Bar Patio
8525 Mississauga Road, Brampton 2.52km -
The Crown and Lion English Pub
7985 Financial Drive, Brampton 3.85km
- 4 bath
- 4 bed
- 3000 sqft
24 Fort Williams Drive, Brampton, Ontario • L6X 0W5 • Credit Valley
- 5 bath
- 4 bed
- 2500 sqft
13 Beacon Hill Drive, Brampton, Ontario • L6X 0V6 • Credit Valley
- 4 bath
- 4 bed
- 2500 sqft
1 Sage Meadow Crescent, Brampton, Ontario • L6Y 0Y1 • Credit Valley
