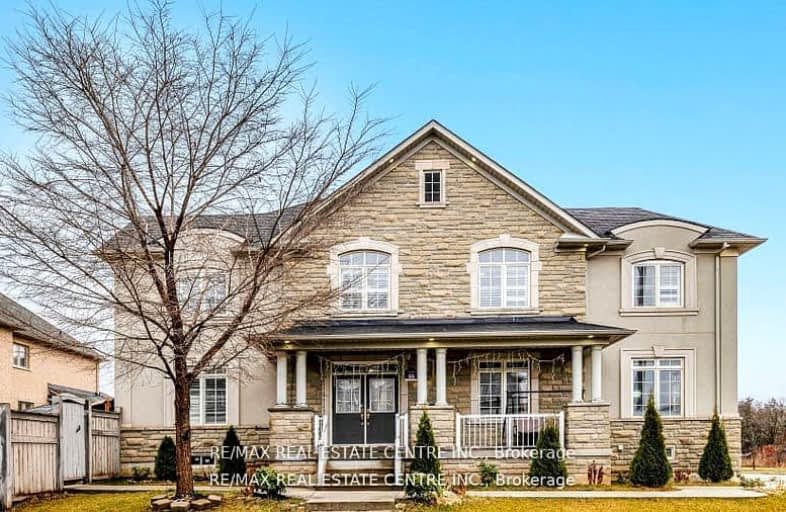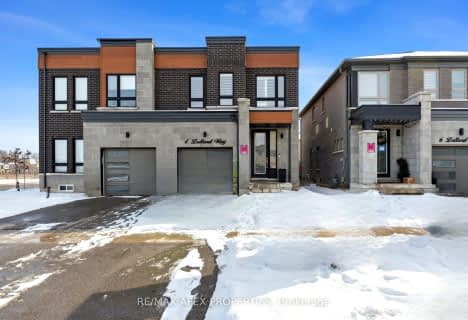Car-Dependent
- Most errands require a car.
Some Transit
- Most errands require a car.
Bikeable
- Some errands can be accomplished on bike.

McClure PS (Elementary)
Elementary: PublicOur Lady of Peace School
Elementary: CatholicSpringbrook P.S. (Elementary)
Elementary: PublicSt Monica Elementary School
Elementary: CatholicQueen Street Public School
Elementary: PublicChurchville P.S. Elementary School
Elementary: PublicArchbishop Romero Catholic Secondary School
Secondary: CatholicSt Augustine Secondary School
Secondary: CatholicCardinal Leger Secondary School
Secondary: CatholicBrampton Centennial Secondary School
Secondary: PublicSt. Roch Catholic Secondary School
Secondary: CatholicDavid Suzuki Secondary School
Secondary: Public-
Keenan's Irish Pub
550 Queen Street W, Unit 9 & 10, Brampton, ON L6T 1.54km -
Iggy's Grill Bar Patio at Lionhead
8525 Mississauga Road, Brampton, ON L6Y 0C1 1.8km -
Turtle Jack’s
8295 Financial Drive, Building O, Brampton, ON L6Y 0C1 2.5km
-
Starbucks
65 Dusk Drive, Unit 1, Brampton, ON L6Y 0H7 1.4km -
Little London Cafe
20 Polonia Avenue, Brampton, ON L6Y 0K9 2.52km -
McDonald's
9485 Mississauga Road, Brampton, ON L6X 0Z8 2.53km
-
Anytime Fitness
315 Royal West Dr, Unit F & G, Brampton, ON L6X 5K8 2.44km -
Fuzion Fitness
20 Polonia Avenue, Unit 107, Brampton, ON L6Y 0K9 2.51km -
Orangetheory Fitness
8275 Financial Drive, Brampton, ON L6Y 5G8 2.68km
-
Shoppers Drug Mart
8965 Chinguacousy Road, Brampton, ON L6Y 0J2 0.94km -
Dusk I D A Pharmacy
55 Dusk Drive, Brampton, ON L6Y 5Z6 1.34km -
Shoppers Drug Mart
520 Charolais Blvd, Brampton, ON L6Y 0R5 2.06km
-
Tummy Fillers
Brampton, ON L6Y 0Z3 0.63km -
Lazeez Shawarma
8982 Chinguacousy Road, Unit 4, Brampton, ON L6Y 0B7 0.84km -
Sunrise Caribbean Restaurant
8970 Chinguacousy Road, Unit 1, Brampton, ON L6Y 5X6 0.86km
-
Shoppers World Brampton
56-499 Main Street S, Brampton, ON L6Y 1N7 4.03km -
Kennedy Square Mall
50 Kennedy Rd S, Brampton, ON L6W 3E7 4.91km -
Centennial Mall
227 Vodden Street E, Brampton, ON L6V 1N2 5.38km
-
Spataro's No Frills
8990 Chinguacousy Road, Brampton, ON L6Y 5X6 0.92km -
Shoppers Drug Mart
520 Charolais Blvd, Brampton, ON L6Y 0R5 2.06km -
FreshCo
380 Queen Street W, Brampton, ON L6X 1B3 2.22km
-
The Beer Store
11 Worthington Avenue, Brampton, ON L7A 2Y7 3.56km -
LCBO
31 Worthington Avenue, Brampton, ON L7A 2Y7 3.76km -
LCBO Orion Gate West
545 Steeles Ave E, Brampton, ON L6W 4S2 5.53km
-
Esso
7970 Mavis Road, Brampton, ON L6Y 5L5 2.74km -
Esso Synergy
9800 Chinguacousy Road, Brampton, ON L6X 5E9 3.05km -
Petro-Canada
7965 Financial Drive, Brampton, ON L6Y 0J8 3.14km
-
Garden Square
12 Main Street N, Brampton, ON L6V 1N6 3.68km -
Rose Theatre Brampton
1 Theatre Lane, Brampton, ON L6V 0A3 3.77km -
Cineplex Cinemas Courtney Park
110 Courtney Park Drive, Mississauga, ON L5T 2Y3 7.8km
-
Brampton Library - Four Corners Branch
65 Queen Street E, Brampton, ON L6W 3L6 3.9km -
Courtney Park Public Library
730 Courtneypark Drive W, Mississauga, ON L5W 1L9 7.06km -
Brampton Library
150 Central Park Dr, Brampton, ON L6T 1B4 8.51km
-
William Osler Hospital
Bovaird Drive E, Brampton, ON 10.22km -
Brampton Civic Hospital
2100 Bovaird Drive, Brampton, ON L6R 3J7 10.14km -
Georgetown Hospital
1 Princess Anne Drive, Georgetown, ON L7G 2B8 12.02km
-
Tobias Mason Park
3200 Cactus Gate, Mississauga ON L5N 8L6 7.96km -
Chinguacousy Park
Central Park Dr (at Queen St. E), Brampton ON L6S 6G7 8.89km -
Lisgar Fields Community Park
Mississauga ON 9.88km
-
RBC Royal Bank
495 Charolais Blvd, Brampton ON L6Y 0M2 2.18km -
RBC Royal Bank
209 County Court Blvd (Hurontario & county court), Brampton ON L6W 4P5 4.9km -
Scotiabank
284 Queen St E (at Hansen Rd.), Brampton ON L6V 1C2 5.52km
- 4 bath
- 4 bed
- 2000 sqft
54 Ferguson Place, Brampton, Ontario • L6Y 2S9 • Fletcher's West
- 5 bath
- 4 bed
- 2500 sqft
221 Valleyway Drive, Brampton, Ontario • L6X 0N9 • Credit Valley
- 5 bath
- 5 bed
- 3000 sqft
29 Ladbrook Crescent, Brampton, Ontario • L6X 5H7 • Credit Valley





















