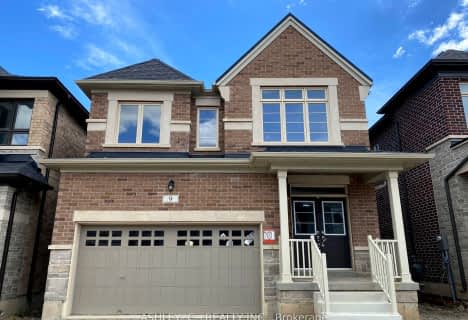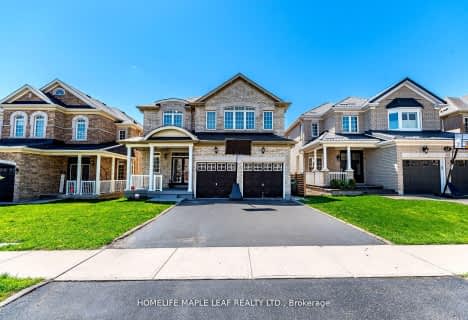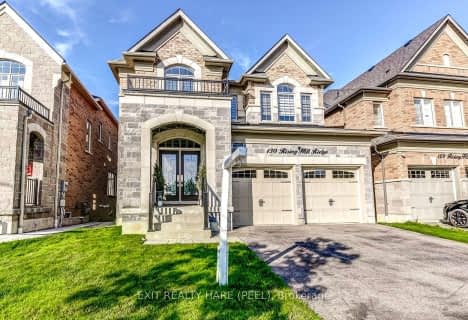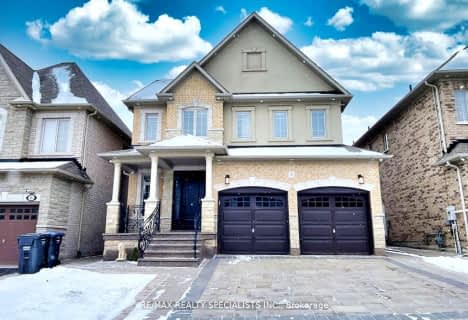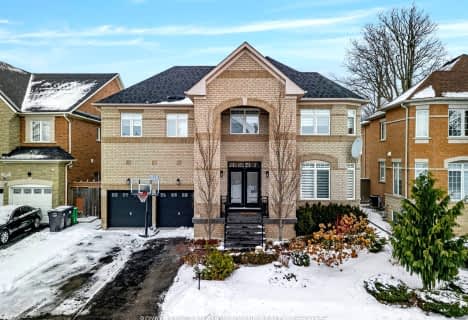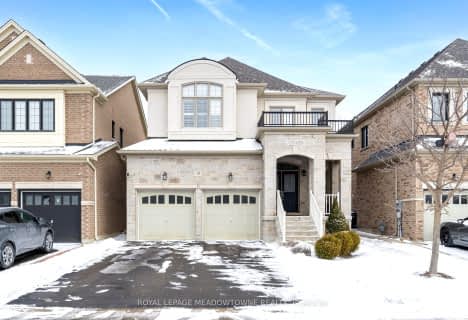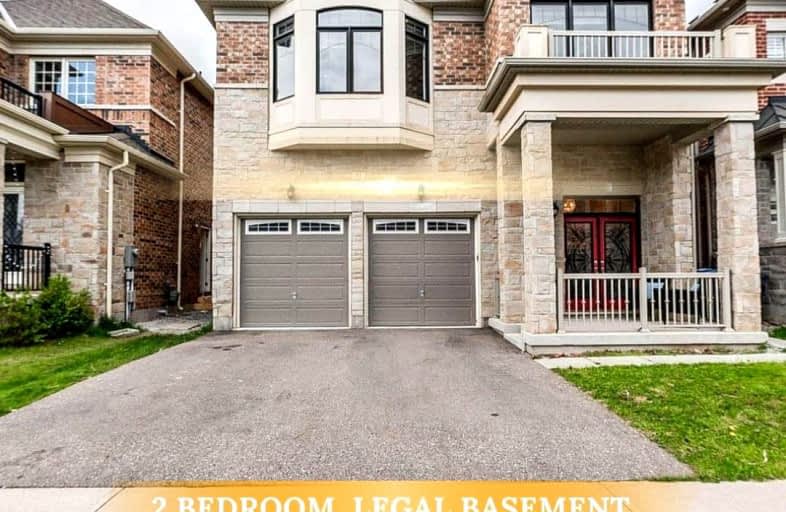
Car-Dependent
- Most errands require a car.
Some Transit
- Most errands require a car.
Somewhat Bikeable
- Most errands require a car.

St. Alphonsa Catholic Elementary School
Elementary: CatholicWhaley's Corners Public School
Elementary: PublicHuttonville Public School
Elementary: PublicEldorado P.S. (Elementary)
Elementary: PublicIngleborough (Elementary)
Elementary: PublicChurchville P.S. Elementary School
Elementary: PublicJean Augustine Secondary School
Secondary: PublicÉcole secondaire Jeunes sans frontières
Secondary: PublicÉSC Sainte-Famille
Secondary: CatholicSt Augustine Secondary School
Secondary: CatholicSt. Roch Catholic Secondary School
Secondary: CatholicDavid Suzuki Secondary School
Secondary: Public-
Meadowvale Conservation Area
1081 Old Derry Rd W (2nd Line), Mississauga ON L5B 3Y3 4.68km -
Tobias Mason Park
3200 Cactus Gate, Mississauga ON L5N 8L6 5.29km -
Lake Aquitaine Park
2750 Aquitaine Ave, Mississauga ON L5N 3S6 6.03km
-
TD Bank Financial Group
96 Clementine Dr, Brampton ON L6Y 0L8 3.02km -
RBC Royal Bank
9495 Mississauga Rd, Brampton ON L6X 0Z8 3.11km -
Scotiabank
9483 Mississauga Rd, Brampton ON L6X 0Z8 3.27km
- 5 bath
- 5 bed
- 3500 sqft
44 Elysian Fields Circle, Brampton, Ontario • L6Y 6E9 • Bram West


