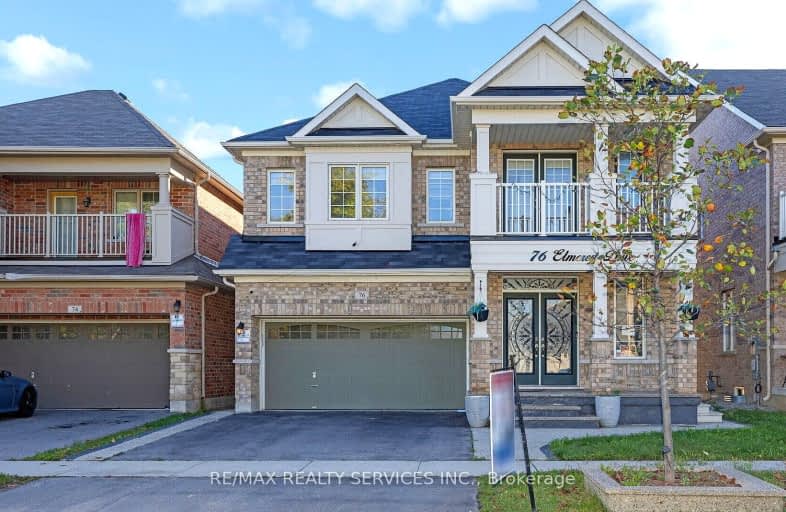Car-Dependent
- Most errands require a car.
Some Transit
- Most errands require a car.
Bikeable
- Some errands can be accomplished on bike.

St Brigid School
Elementary: CatholicSt Monica Elementary School
Elementary: CatholicQueen Street Public School
Elementary: PublicCopeland Public School
Elementary: PublicSir William Gage Middle School
Elementary: PublicChurchville P.S. Elementary School
Elementary: PublicArchbishop Romero Catholic Secondary School
Secondary: CatholicSt Augustine Secondary School
Secondary: CatholicCardinal Leger Secondary School
Secondary: CatholicBrampton Centennial Secondary School
Secondary: PublicSt. Roch Catholic Secondary School
Secondary: CatholicDavid Suzuki Secondary School
Secondary: Public-
Meadowvale Conservation Area
1081 Old Derry Rd W (2nd Line), Mississauga ON L5B 3Y3 4.84km -
Chinguacousy Park
Central Park Dr (at Queen St. E), Brampton ON L6S 6G7 8.35km -
Manor Hill Park
Ontario 10.89km
-
TD Bank Financial Group
9435 Mississauga Rd, Brampton ON L6X 0Z8 3.2km -
Scotiabank
284 Queen St E (at Hansen Rd.), Brampton ON L6V 1C2 5km -
CIBC
380 Bovaird Dr E, Brampton ON L6Z 2S6 6.15km
- 4 bath
- 4 bed
- 2000 sqft
54 Ferguson Place, Brampton, Ontario • L6Y 2S9 • Fletcher's West
- 5 bath
- 4 bed
- 2500 sqft
221 Valleyway Drive, Brampton, Ontario • L6X 0N9 • Credit Valley
- 5 bath
- 5 bed
- 3000 sqft
29 Ladbrook Crescent, Brampton, Ontario • L6X 5H7 • Credit Valley













