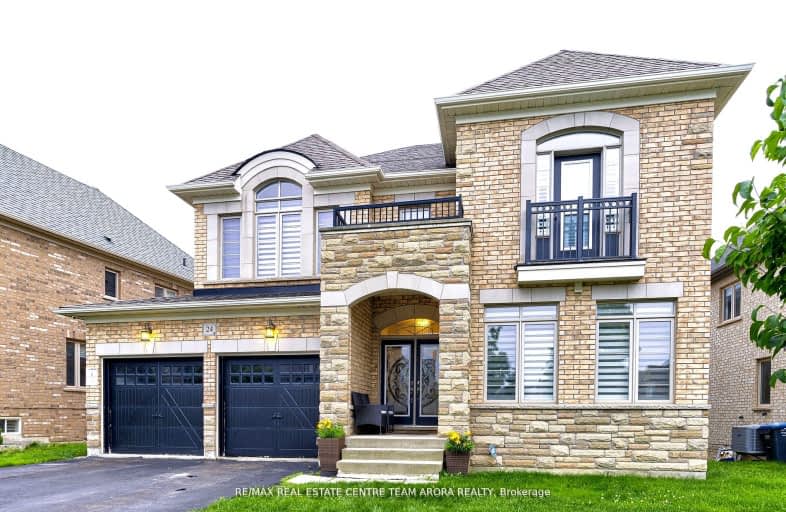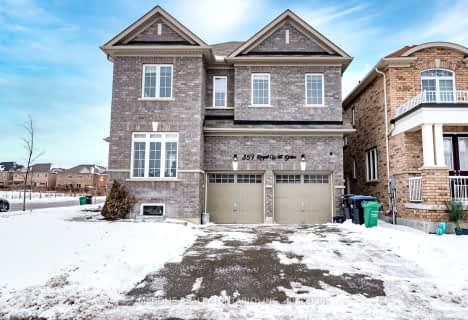Car-Dependent
- Almost all errands require a car.
Some Transit
- Most errands require a car.
Somewhat Bikeable
- Most errands require a car.

Huttonville Public School
Elementary: PublicSpringbrook P.S. (Elementary)
Elementary: PublicSt. Jean-Marie Vianney Catholic Elementary School
Elementary: CatholicLorenville P.S. (Elementary)
Elementary: PublicJames Potter Public School
Elementary: PublicIngleborough (Elementary)
Elementary: PublicJean Augustine Secondary School
Secondary: PublicSt Augustine Secondary School
Secondary: CatholicSt. Roch Catholic Secondary School
Secondary: CatholicFletcher's Meadow Secondary School
Secondary: PublicDavid Suzuki Secondary School
Secondary: PublicSt Edmund Campion Secondary School
Secondary: Catholic-
Iggy's Grill Bar Patio at Lionhead
8525 Mississauga Road, Brampton, ON L6Y 0C1 1.9km -
Keenan's Irish Pub
550 Queen Street W, Unit 9 & 10, Brampton, ON L6T 2.5km -
Turtle Jack’s
8295 Financial Drive, Building O, Brampton, ON L6Y 0C1 2.51km
-
McDonald's
9485 Mississauga Road, Brampton, ON L6X 0Z8 1.18km -
McDonald's
9521 Mississauga Road, Brampton, ON L6X 0B3 1.18km -
Starbucks
65 Dusk Drive, Unit 1, Brampton, ON L6Y 0H7 2.73km
-
Anytime Fitness
315 Royal West Dr, Unit F & G, Brampton, ON L6X 5K8 1.14km -
Orangetheory Fitness
8275 Financial Drive, Brampton, ON L6Y 5G8 3.05km -
Fit 4 Less
35 Worthington Avenue, Brampton, ON L7A 2Y7 3.25km
-
MedBox Rx Pharmacy
7-9525 Mississauga Road, Brampton, ON L6X 0Z8 1.31km -
Shoppers Drug Mart
8965 Chinguacousy Road, Brampton, ON L6Y 0J2 2.01km -
Dusk I D A Pharmacy
55 Dusk Drive, Brampton, ON L6Y 5Z6 2.67km
-
Halal Brampton Kitchen
Brampton, ON L6X 2.07km -
Taco Bell
9465 Mississauga Rd, Brampton, ON L6X 0Z8 1.1km -
KFC
9465 Mississauga Road, Brampton, ON L6X 0Z8 1.1km
-
Shoppers World Brampton
56-499 Main Street S, Brampton, ON L6Y 1N7 5.4km -
Kennedy Square Mall
50 Kennedy Rd S, Brampton, ON L6W 3E7 6.06km -
Centennial Mall
227 Vodden Street E, Brampton, ON L6V 1N2 6.23km
-
Spataro's No Frills
8990 Chinguacousy Road, Brampton, ON L6Y 5X6 1.93km -
Sobeys
8975 Chinguacousy Road, Brampton, ON L6Y 0J2 2.1km -
Asian Food Centre
80 Pertosa Drive, Brampton, ON L6X 5E9 2.75km
-
The Beer Store
11 Worthington Avenue, Brampton, ON L7A 2Y7 3.01km -
LCBO
31 Worthington Avenue, Brampton, ON L7A 2Y7 3.15km -
LCBO Orion Gate West
545 Steeles Ave E, Brampton, ON L6W 4S2 6.87km
-
Esso Synergy
9800 Chinguacousy Road, Brampton, ON L6X 5E9 2.83km -
Shell
9950 Chinguacousy Road, Brampton, ON L6X 0H6 3.28km -
Petro Canada
9981 Chinguacousy Road, Brampton, ON L6X 0E8 3.32km
-
Garden Square
12 Main Street N, Brampton, ON L6V 1N6 4.68km -
Rose Theatre Brampton
1 Theatre Lane, Brampton, ON L6V 0A3 4.75km -
SilverCity Brampton Cinemas
50 Great Lakes Drive, Brampton, ON L6R 2K7 8.92km
-
Brampton Library - Four Corners Branch
65 Queen Street E, Brampton, ON L6W 3L6 4.91km -
Courtney Park Public Library
730 Courtneypark Drive W, Mississauga, ON L5W 1L9 8.14km -
Meadowvale Branch Library
6677 Meadowvale Town Centre Circle, Mississauga, ON L5N 2R5 8.81km
-
William Osler Hospital
Bovaird Drive E, Brampton, ON 10.91km -
Georgetown Hospital
1 Princess Anne Drive, Georgetown, ON L7G 2B8 10.65km -
Brampton Civic Hospital
2100 Bovaird Drive, Brampton, ON L6R 3J7 10.82km
- 5 bath
- 4 bed
- 2500 sqft
221 Valleyway Drive, Brampton, Ontario • L6X 0N9 • Credit Valley
- 5 bath
- 5 bed
- 3000 sqft
29 Ladbrook Crescent, Brampton, Ontario • L6X 5H7 • Credit Valley
- 5 bath
- 4 bed
- 2000 sqft
351 Royal West Drive, Brampton, Ontario • L6X 5J6 • Credit Valley
- 3 bath
- 4 bed
- 3000 sqft
92 Veterans Drive, Brampton, Ontario • L7A 3Z7 • Northwest Brampton
- 7 bath
- 4 bed
- 3000 sqft
2 Lackington Street, Brampton, Ontario • L6X 0R8 • Credit Valley
- 6 bath
- 4 bed
- 3500 sqft
133 Elbern Markell Drive, Brampton, Ontario • L6X 0X5 • Credit Valley
- 5 bath
- 4 bed
- 3000 sqft
5 Ingleborough Drive, Brampton, Ontario • L6X 0X8 • Credit Valley














