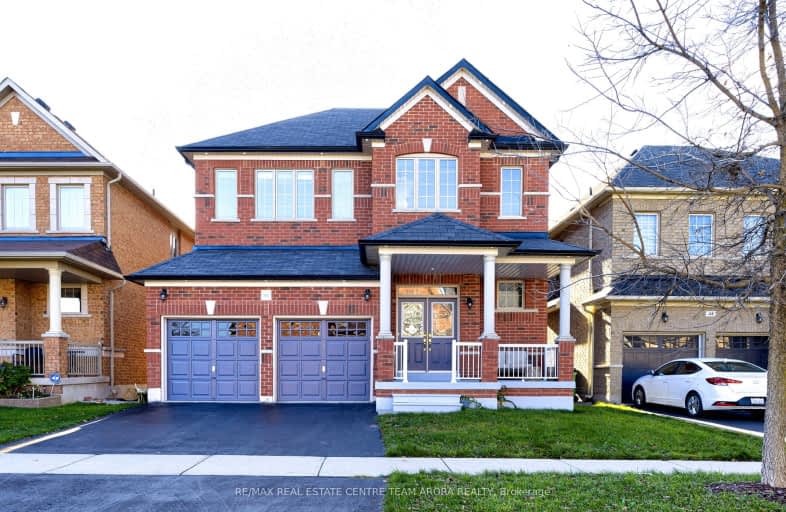
McClure PS (Elementary)
Elementary: PublicOur Lady of Peace School
Elementary: CatholicSpringbrook P.S. (Elementary)
Elementary: PublicSt Monica Elementary School
Elementary: CatholicQueen Street Public School
Elementary: PublicChurchville P.S. Elementary School
Elementary: PublicJean Augustine Secondary School
Secondary: PublicArchbishop Romero Catholic Secondary School
Secondary: CatholicSt Augustine Secondary School
Secondary: CatholicBrampton Centennial Secondary School
Secondary: PublicSt. Roch Catholic Secondary School
Secondary: CatholicDavid Suzuki Secondary School
Secondary: Public-
Chinguacousy Park
Central Park Dr (at Queen St. E), Brampton ON L6S 6G7 8.92km -
Manor Hill Park
Ontario 11.35km -
Sugar Maple Woods Park
11.76km
-
TD Bank Financial Group
9435 Mississauga Rd, Brampton ON L6X 0Z8 2.21km -
Localcoin Bitcoin ATM - Hasty Market
9705 James Potter Rd, Brampton ON L6X 3B9 2.39km -
TD Bank Financial Group
8305 Financial Dr, Brampton ON L6Y 1M1 2.55km
- 5 bath
- 4 bed
- 2500 sqft
221 Valleyway Drive, Brampton, Ontario • L6X 0N9 • Credit Valley
- 5 bath
- 5 bed
- 3000 sqft
29 Ladbrook Crescent, Brampton, Ontario • L6X 5H7 • Credit Valley
- 6 bath
- 4 bed
- 3500 sqft
133 Elbern Markell Drive, Brampton, Ontario • L6X 0X5 • Credit Valley














