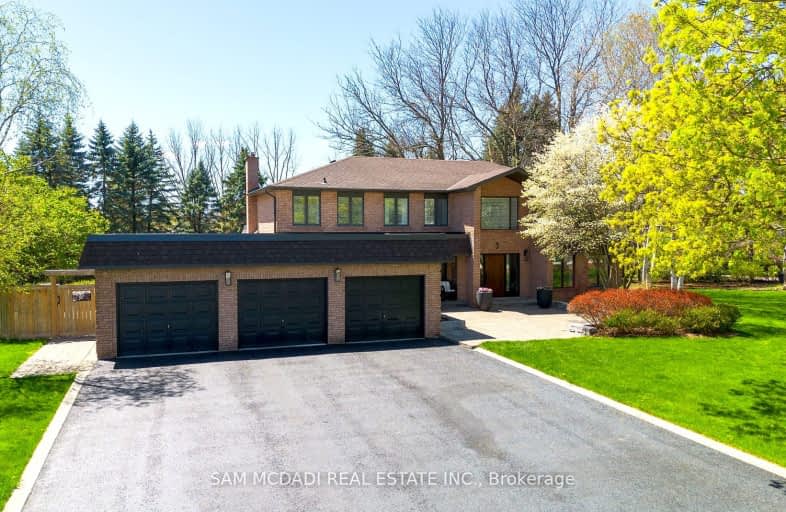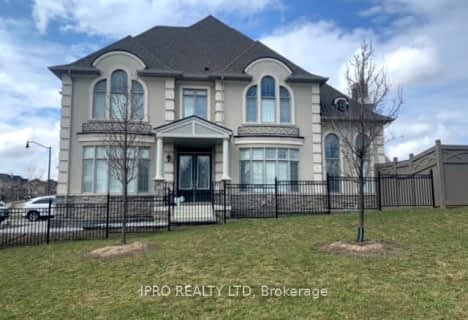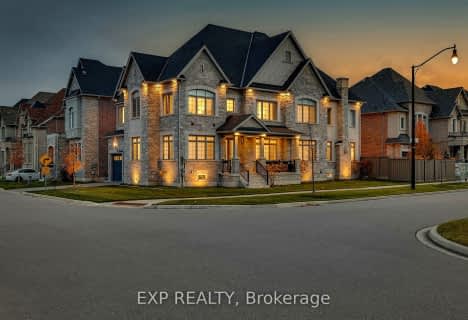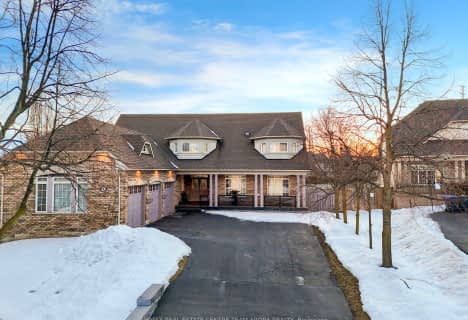Car-Dependent
- Almost all errands require a car.
Some Transit
- Most errands require a car.
Somewhat Bikeable
- Most errands require a car.

Huttonville Public School
Elementary: PublicSpringbrook P.S. (Elementary)
Elementary: PublicSt. Jean-Marie Vianney Catholic Elementary School
Elementary: CatholicLorenville P.S. (Elementary)
Elementary: PublicJames Potter Public School
Elementary: PublicIngleborough (Elementary)
Elementary: PublicJean Augustine Secondary School
Secondary: PublicSt Augustine Secondary School
Secondary: CatholicSt. Roch Catholic Secondary School
Secondary: CatholicFletcher's Meadow Secondary School
Secondary: PublicDavid Suzuki Secondary School
Secondary: PublicSt Edmund Campion Secondary School
Secondary: Catholic-
Iggy's Grill Bar Patio at Lionhead
8525 Mississauga Road, Brampton, ON L6Y 0C1 1.77km -
Turtle Jack’s
8295 Financial Drive, Building O, Brampton, ON L6Y 0C1 2.13km -
Kelseys Original Roadhouse
8225 Financial Drive, Brampton, ON L6Y 0C1 2.87km
-
McDonald's
9485 Mississauga Road, Brampton, ON L6X 0Z8 1.16km -
McDonald's
9521 Mississauga Road, Brampton, ON L6X 0B3 1.16km -
Starbucks
65 Dusk Drive, Unit 1, Brampton, ON L6Y 0H7 3.38km
-
Anytime Fitness
315 Royal West Dr, Unit F & G, Brampton, ON L6X 5K8 1.35km -
Orangetheory Fitness
8275 Financial Drive, Brampton, ON L6Y 5G8 2.87km -
Fuzion Fitness
20 Polonia Avenue, Unit 107, Brampton, ON L6Y 0K9 3.79km
-
MedBox Rx Pharmacy
7-9525 Mississauga Road, Brampton, ON L6X 0Z8 1.29km -
Shoppers Drug Mart
8965 Chinguacousy Road, Brampton, ON L6Y 0J2 2.98km -
Dusk I D A Pharmacy
55 Dusk Drive, Brampton, ON L6Y 5Z6 3.33km
-
Pita Pit
9465 Mississauga Road, Unit 7, Brampton, ON L6X 0Z8 1.01km -
Pizza Pizza
9465 Mississauga Road, Brampton, ON L6X 0Z8 1.01km -
KFC
9465 Mississauga Road, Brampton, ON L6X 0Z8 1.01km
-
Shoppers World Brampton
56-499 Main Street S, Brampton, ON L6Y 1N7 6.18km -
Products NET
7111 Syntex Drive, 3rd Floor, Mississauga, ON L5N 8C3 6.43km -
Georgetown Market Place
280 Guelph St, Georgetown, ON L7G 4B1 7.02km
-
Spataro's No Frills
8990 Chinguacousy Road, Brampton, ON L6Y 5X6 2.9km -
Asian Food Centre
80 Pertosa Drive, Brampton, ON L6X 5E9 3.61km -
Shoppers Drug Mart
520 Charolais Blvd, Brampton, ON L6Y 0R5 3.77km
-
The Beer Store
11 Worthington Avenue, Brampton, ON L7A 2Y7 3.71km -
LCBO
31 Worthington Avenue, Brampton, ON L7A 2Y7 3.81km -
LCBO Orion Gate West
545 Steeles Ave E, Brampton, ON L6W 4S2 7.71km
-
Petro-Canada
7965 Financial Drive, Brampton, ON L6Y 0J8 3.61km -
Esso Synergy
9800 Chinguacousy Road, Brampton, ON L6X 5E9 3.71km -
Shell
9950 Chinguacousy Road, Brampton, ON L6X 0H6 4.09km
-
Garden Square
12 Main Street N, Brampton, ON L6V 1N6 5.69km -
Rose Theatre Brampton
1 Theatre Lane, Brampton, ON L6V 0A3 5.77km -
Cineplex Cinemas Courtney Park
110 Courtney Park Drive, Mississauga, ON L5T 2Y3 9.46km
-
Brampton Library - Four Corners Branch
65 Queen Street E, Brampton, ON L6W 3L6 5.93km -
Meadowvale Branch Library
6677 Meadowvale Town Centre Circle, Mississauga, ON L5N 2R5 8.27km -
Courtney Park Public Library
730 Courtneypark Drive W, Mississauga, ON L5W 1L9 8.33km
-
Georgetown Hospital
1 Princess Anne Drive, Georgetown, ON L7G 2B8 10.02km -
William Osler Hospital
Bovaird Drive E, Brampton, ON 11.94km -
Brampton Civic Hospital
2100 Bovaird Drive, Brampton, ON L6R 3J7 11.84km
-
Gage Park
2 Wellington St W (at Wellington St. E), Brampton ON L6Y 4R2 5.58km -
Williams Parkway Dog Park
Williams Pky (At Highway 410), Brampton ON 8.92km -
Chinguacousy Park
Central Park Dr (at Queen St. E), Brampton ON L6S 6G7 10.87km
-
Scotiabank
9483 Mississauga Rd, Brampton ON L6X 0Z8 1.15km -
Scotiabank
8974 Chinguacousy Rd, Brampton ON L6Y 5X6 2.89km -
TD Bank Financial Group
130 Brickyard Way, Brampton ON L6V 4N1 6.25km
- 6 bath
- 5 bed
- 3500 sqft
9 Interlacken Drive, Brampton, Ontario • L6X 0Y1 • Credit Valley
- 6 bath
- 4 bed
- 3500 sqft
57 Beacon Hill Drive, Brampton, Ontario • L6X 0V7 • Credit Valley
- 5 bath
- 5 bed
- 3500 sqft
62 Elbern Markell Drive, Brampton, Ontario • L6X 2X6 • Credit Valley
- 6 bath
- 4 bed
- 3500 sqft
54 Berkwood Hollow Court, Brampton, Ontario • L6Y 2Y1 • Credit Valley
- 8 bath
- 4 bed
- 3500 sqft
29 Midmorning Road South, Brampton, Ontario • L6X 5R5 • Credit Valley














