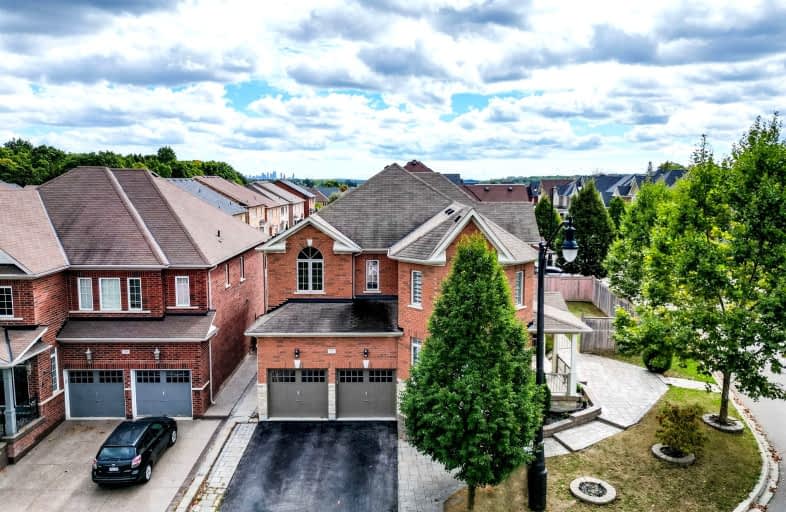Car-Dependent
- Almost all errands require a car.
Some Transit
- Most errands require a car.
Somewhat Bikeable
- Most errands require a car.

McClure PS (Elementary)
Elementary: PublicOur Lady of Peace School
Elementary: CatholicSpringbrook P.S. (Elementary)
Elementary: PublicSt Monica Elementary School
Elementary: CatholicIngleborough (Elementary)
Elementary: PublicChurchville P.S. Elementary School
Elementary: PublicJean Augustine Secondary School
Secondary: PublicArchbishop Romero Catholic Secondary School
Secondary: CatholicSt Augustine Secondary School
Secondary: CatholicBrampton Centennial Secondary School
Secondary: PublicSt. Roch Catholic Secondary School
Secondary: CatholicDavid Suzuki Secondary School
Secondary: Public-
Iggy's Grill Bar Patio at Lionhead
8525 Mississauga Road, Brampton, ON L6Y 0C1 1.39km -
Keenan's Irish Pub
550 Queen Street W, Unit 9 & 10, Brampton, ON L6T 2km -
Turtle Jack’s
8295 Financial Drive, Building O, Brampton, ON L6Y 0C1 2.09km
-
Starbucks
65 Dusk Drive, Unit 1, Brampton, ON L6Y 0H7 1.66km -
McDonald's
9485 Mississauga Road, Brampton, ON L6X 0Z8 2.27km -
McDonald's
9521 Mississauga Road, Brampton, ON L6X 0B3 2.27km
-
Shoppers Drug Mart
8965 Chinguacousy Road, Brampton, ON L6Y 0J2 1.4km -
Dusk I D A Pharmacy
55 Dusk Drive, Brampton, ON L6Y 5Z6 1.6km -
Shoppers Drug Mart
520 Charolais Blvd, Brampton, ON L6Y 0R5 2.2km
-
Tummy Fillers
Brampton, ON L6Y 0Z3 0.81km -
Punjabi Chaska
Brampton, ON L6Y 0G8 1.01km -
Lazeez Shawarma
8982 Chinguacousy Road, Unit 4, Brampton, ON L6Y 0B7 1.29km
-
Shoppers World Brampton
56-499 Main Street S, Brampton, ON L6Y 1N7 4.41km -
Kennedy Square Mall
50 Kennedy Rd S, Brampton, ON L6W 3E7 5.38km -
Centennial Mall
227 Vodden Street E, Brampton, ON L6V 1N2 5.85km
-
Spataro's No Frills
8990 Chinguacousy Road, Brampton, ON L6Y 5X6 1.37km -
Sobeys
8975 Chinguacousy Road, Brampton, ON L6Y 0J2 1.49km -
Shoppers Drug Mart
520 Charolais Blvd, Brampton, ON L6Y 0R5 2.2km
-
The Beer Store
11 Worthington Avenue, Brampton, ON L7A 2Y7 3.68km -
LCBO
31 Worthington Avenue, Brampton, ON L7A 2Y7 3.86km -
LCBO Orion Gate West
545 Steeles Ave E, Brampton, ON L6W 4S2 5.95km
-
Esso
7970 Mavis Road, Brampton, ON L6Y 5L5 2.84km -
Petro-Canada
7965 Financial Drive, Brampton, ON L6Y 0J8 2.92km -
Esso Synergy
9800 Chinguacousy Road, Brampton, ON L6X 5E9 3.26km
-
Garden Square
12 Main Street N, Brampton, ON L6V 1N6 4.15km -
Rose Theatre Brampton
1 Theatre Lane, Brampton, ON L6V 0A3 4.25km -
Cineplex Cinemas Courtney Park
110 Courtney Park Drive, Mississauga, ON L5T 2Y3 7.97km
-
Brampton Library - Four Corners Branch
65 Queen Street E, Brampton, ON L6W 3L6 4.38km -
Courtney Park Public Library
730 Courtneypark Drive W, Mississauga, ON L5W 1L9 7.1km -
Meadowvale Branch Library
6677 Meadowvale Town Centre Circle, Mississauga, ON L5N 2R5 8.28km
-
William Osler Hospital
Bovaird Drive E, Brampton, ON 10.68km -
Brampton Civic Hospital
2100 Bovaird Drive, Brampton, ON L6R 3J7 10.59km -
Georgetown Hospital
1 Princess Anne Drive, Georgetown, ON L7G 2B8 11.7km
-
Tobias Mason Park
3200 Cactus Gate, Mississauga ON L5N 8L6 7.57km -
Lake Aquitaine Park
2750 Aquitaine Ave, Mississauga ON L5N 3S6 7.99km -
Aloma Park Playground
Avondale Blvd, Brampton ON 9.07km
-
Scotiabank
9483 Mississauga Rd, Brampton ON L6X 0Z8 2.29km -
RBC Royal Bank
95 Dufay Rd, Brampton ON L7A 4J1 5.34km -
Scotiabank
66 Quarry Edge Dr (at Bovaird Dr.), Brampton ON L6V 4K2 5.74km
- 5 bath
- 4 bed
- 2500 sqft
221 Valleyway Drive, Brampton, Ontario • L6X 0N9 • Credit Valley
- 5 bath
- 5 bed
- 3000 sqft
29 Ladbrook Crescent, Brampton, Ontario • L6X 5H7 • Credit Valley
- 6 bath
- 4 bed
- 3500 sqft
133 Elbern Markell Drive, Brampton, Ontario • L6X 0X5 • Credit Valley














