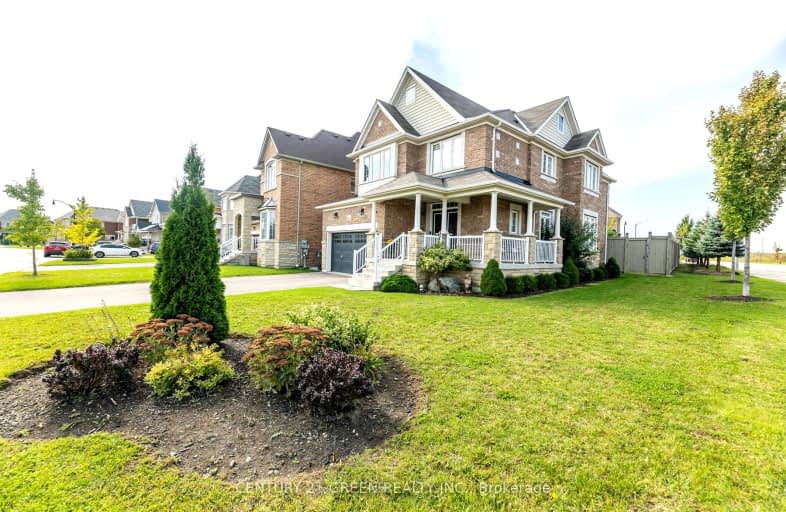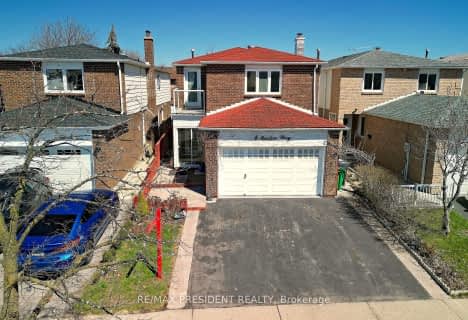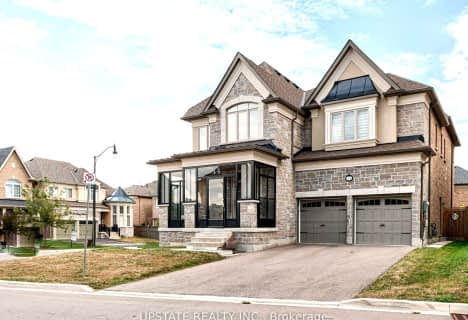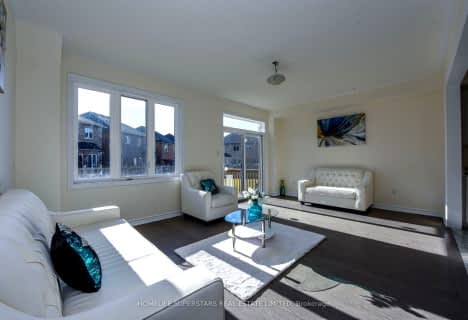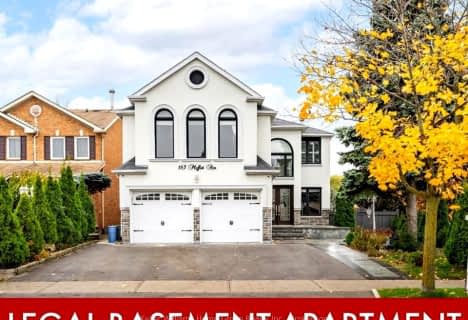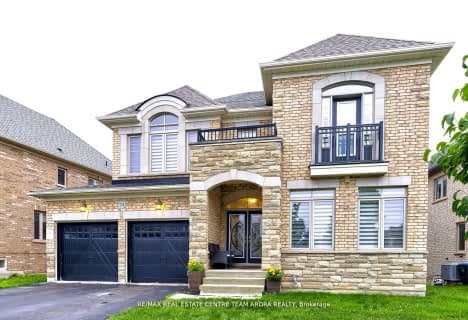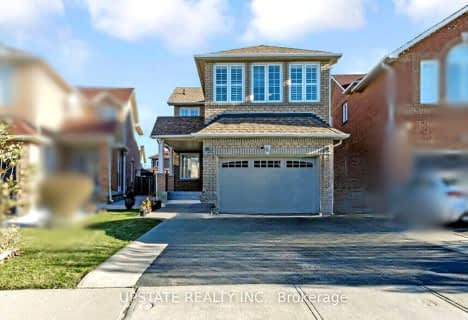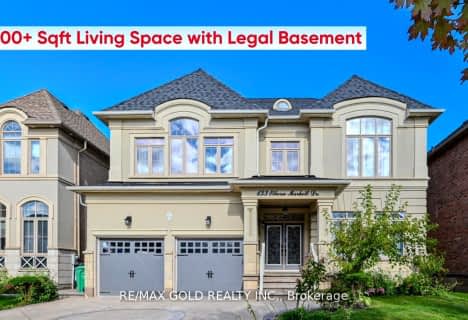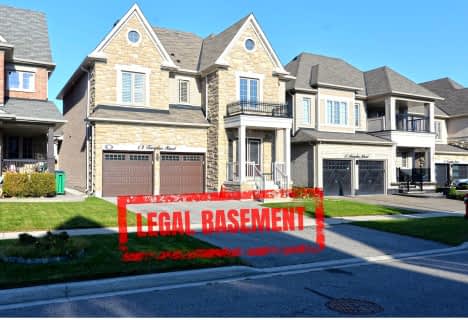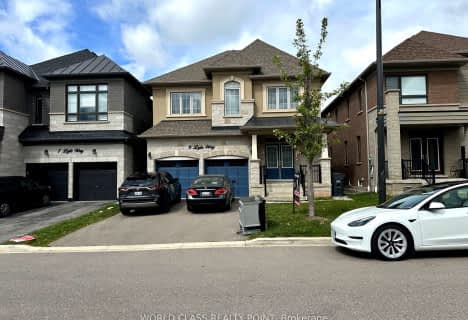Car-Dependent
- Most errands require a car.
Some Transit
- Most errands require a car.
Bikeable
- Some errands can be accomplished on bike.

St. Alphonsa Catholic Elementary School
Elementary: CatholicWhaley's Corners Public School
Elementary: PublicHuttonville Public School
Elementary: PublicCopeland Public School
Elementary: PublicEldorado P.S. (Elementary)
Elementary: PublicChurchville P.S. Elementary School
Elementary: PublicÉcole secondaire Jeunes sans frontières
Secondary: PublicÉSC Sainte-Famille
Secondary: CatholicSt Augustine Secondary School
Secondary: CatholicBrampton Centennial Secondary School
Secondary: PublicSt. Roch Catholic Secondary School
Secondary: CatholicDavid Suzuki Secondary School
Secondary: Public-
Meadowvale Conservation Area
1081 Old Derry Rd W (2nd Line), Mississauga ON L5B 3Y3 4.21km -
Manor Hill Park
Ontario 9.25km -
Sugar Maple Woods Park
9.5km
-
TD Bank Financial Group
9435 Mississauga Rd, Brampton ON L6X 0Z8 3.13km -
TD Bank Financial Group
6760 Meadowvale Town Centre Cir (at Aquataine Ave.), Mississauga ON L5N 4B7 6.15km -
Scotiabank
284 Queen St E (at Hansen Rd.), Brampton ON L6V 1C2 7.6km
- 4 bath
- 4 bed
- 3000 sqft
24 Fort Williams Drive, Brampton, Ontario • L6X 0W5 • Credit Valley
- 6 bath
- 4 bed
- 3500 sqft
133 Elbern Markell Drive, Brampton, Ontario • L6X 0X5 • Credit Valley
- 7 bath
- 5 bed
- 3000 sqft
151 Torrance woods, Brampton, Ontario • L6Y 4L3 • Fletcher's West
