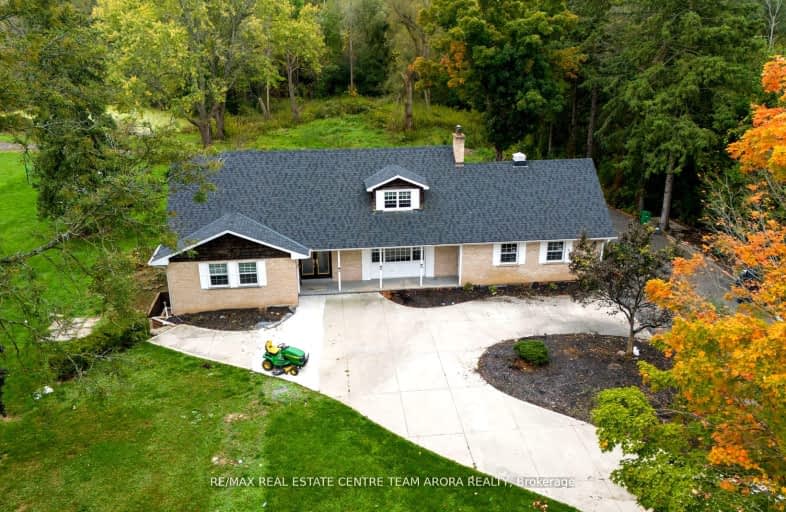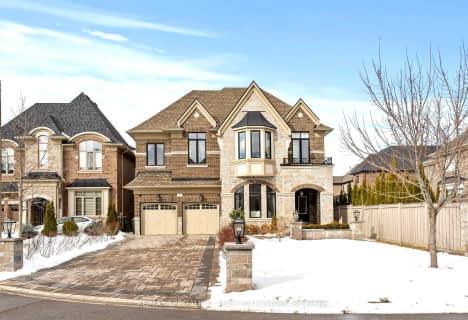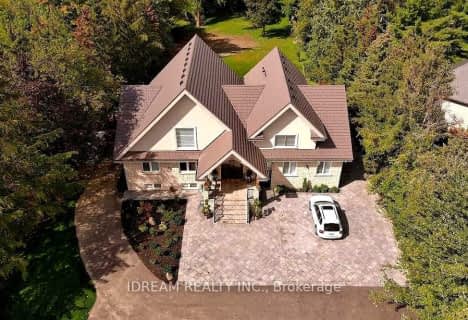Car-Dependent
- Almost all errands require a car.
6
/100
Some Transit
- Most errands require a car.
40
/100
Somewhat Bikeable
- Most errands require a car.
28
/100

St. Alphonsa Catholic Elementary School
Elementary: Catholic
1.39 km
Whaley's Corners Public School
Elementary: Public
1.89 km
St Monica Elementary School
Elementary: Catholic
1.98 km
Copeland Public School
Elementary: Public
1.04 km
Eldorado P.S. (Elementary)
Elementary: Public
1.48 km
Churchville P.S. Elementary School
Elementary: Public
0.99 km
Archbishop Romero Catholic Secondary School
Secondary: Catholic
4.58 km
École secondaire Jeunes sans frontières
Secondary: Public
2.95 km
St Augustine Secondary School
Secondary: Catholic
1.54 km
Brampton Centennial Secondary School
Secondary: Public
3.15 km
St. Roch Catholic Secondary School
Secondary: Catholic
3.69 km
David Suzuki Secondary School
Secondary: Public
2.62 km
-
Meadowvale Conservation Area
1081 Old Derry Rd W (2nd Line), Mississauga ON L5B 3Y3 4.1km -
Chinguacousy Park
Central Park Dr (at Queen St. E), Brampton ON L6S 6G7 9.65km -
Manor Hill Park
Ontario 9.81km
-
TD Bank Financial Group
9435 Mississauga Rd, Brampton ON L6X 0Z8 3.12km -
Scotiabank
284 Queen St E (at Hansen Rd.), Brampton ON L6V 1C2 6.31km -
TD Bank Financial Group
6760 Meadowvale Town Centre Cir (at Aquataine Ave.), Mississauga ON L5N 4B7 7.11km






