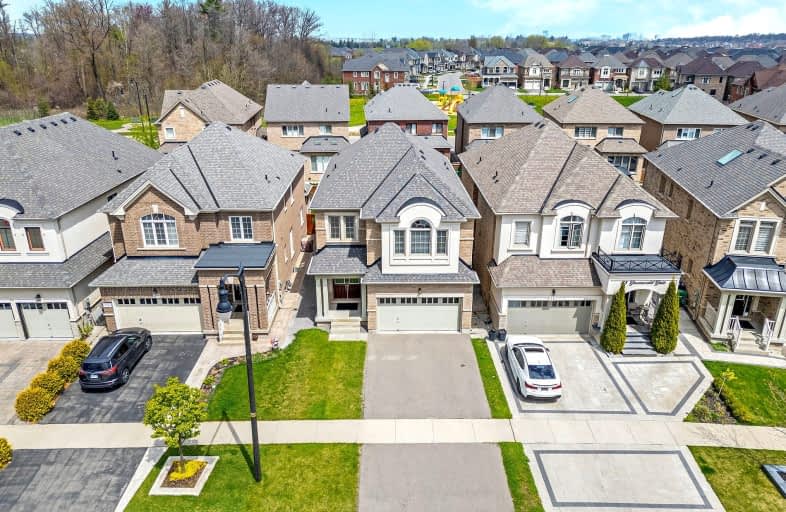Car-Dependent
- Most errands require a car.
37
/100
Some Transit
- Most errands require a car.
25
/100
Somewhat Bikeable
- Most errands require a car.
36
/100

St. Alphonsa Catholic Elementary School
Elementary: Catholic
1.98 km
Whaley's Corners Public School
Elementary: Public
0.80 km
Huttonville Public School
Elementary: Public
1.39 km
Eldorado P.S. (Elementary)
Elementary: Public
1.22 km
Ingleborough (Elementary)
Elementary: Public
3.03 km
Churchville P.S. Elementary School
Elementary: Public
2.91 km
Jean Augustine Secondary School
Secondary: Public
4.53 km
École secondaire Jeunes sans frontières
Secondary: Public
3.19 km
ÉSC Sainte-Famille
Secondary: Catholic
4.41 km
St Augustine Secondary School
Secondary: Catholic
3.77 km
St. Roch Catholic Secondary School
Secondary: Catholic
4.39 km
David Suzuki Secondary School
Secondary: Public
4.12 km
-
Meadowvale Conservation Area
1081 Old Derry Rd W (2nd Line), Mississauga ON L5B 3Y3 5.08km -
Tobias Mason Park
3200 Cactus Gate, Mississauga ON L5N 8L6 5.21km -
Lake Aquitaine Park
2750 Aquitaine Ave, Mississauga ON L5N 3S6 6.16km
-
TD Bank Financial Group
96 Clementine Dr, Brampton ON L6Y 0L8 3.46km -
RBC Royal Bank
2965 Argentia Rd (Winston Churchill Blvd.), Mississauga ON L5N 0A2 4.05km -
TD Bank Financial Group
3120 Argentia Rd (Winston Churchill Blvd), Mississauga ON 4.34km














