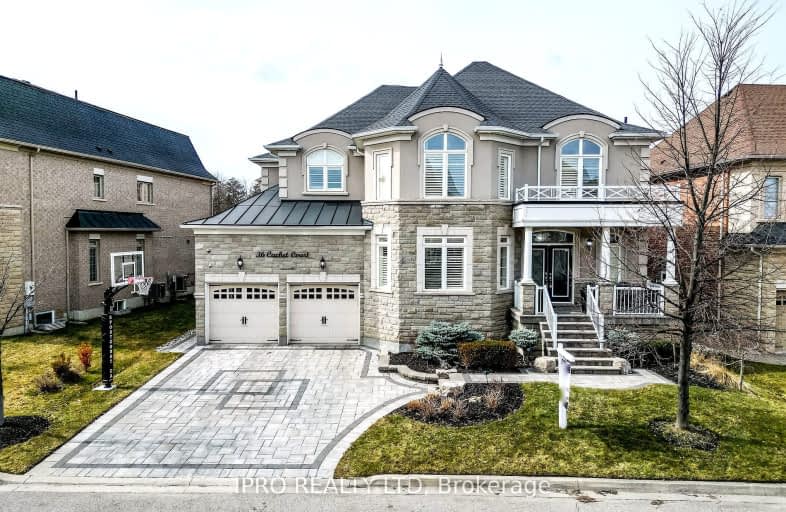Car-Dependent
- Almost all errands require a car.
Some Transit
- Most errands require a car.
Somewhat Bikeable
- Almost all errands require a car.

Huttonville Public School
Elementary: PublicSpringbrook P.S. (Elementary)
Elementary: PublicSt. Jean-Marie Vianney Catholic Elementary School
Elementary: CatholicLorenville P.S. (Elementary)
Elementary: PublicJames Potter Public School
Elementary: PublicIngleborough (Elementary)
Elementary: PublicJean Augustine Secondary School
Secondary: PublicSt Augustine Secondary School
Secondary: CatholicSt. Roch Catholic Secondary School
Secondary: CatholicFletcher's Meadow Secondary School
Secondary: PublicDavid Suzuki Secondary School
Secondary: PublicSt Edmund Campion Secondary School
Secondary: Catholic-
Iggy's Grill Bar Patio at Lionhead
8525 Mississauga Road, Brampton, ON L6Y 0C1 2.05km -
Turtle Jack’s
8295 Financial Drive, Building O, Brampton, ON L6Y 0C1 2.61km -
Keenan's Irish Pub
550 Queen Street W, Unit 9 & 10, Brampton, ON L6T 2.74km
-
McDonald's
9485 Mississauga Road, Brampton, ON L6X 0Z8 0.9km -
McDonald's
9521 Mississauga Road, Brampton, ON L6X 0B3 0.9km -
Tim Hortons
9800 Chinguacousy Road, Brampton, ON L6X 5E9 2.85km
-
Anytime Fitness
315 Royal West Dr, Unit F & G, Brampton, ON L6X 5K8 0.89km -
Orangetheory Fitness
8275 Financial Drive, Brampton, ON L6Y 5G8 3.21km -
Fit 4 Less
35 Worthington Avenue, Brampton, ON L7A 2Y7 3.18km
-
MedBox Rx Pharmacy
7-9525 Mississauga Road, Brampton, ON L6X 0Z8 1.04km -
Shoppers Drug Mart
8965 Chinguacousy Road, Brampton, ON L6Y 0J2 2.27km -
Dusk I D A Pharmacy
55 Dusk Drive, Brampton, ON L6Y 5Z6 2.95km
-
Taco Bell
9465 Mississauga Rd, Brampton, ON L6X 0Z8 0.81km -
KFC
9465 Mississauga Road, Brampton, ON L6X 0Z8 0.81km -
Pizza Pizza
9465 Mississauga Road, Brampton, ON L6X 0Z8 0.81km
-
Shoppers World Brampton
56-499 Main Street S, Brampton, ON L6Y 1N7 5.68km -
Centennial Mall
227 Vodden Street E, Brampton, ON L6V 1N2 6.42km -
Kennedy Square Mall
50 Kennedy Rd S, Brampton, ON L6W 3E7 6.31km
-
Spataro's No Frills
8990 Chinguacousy Road, Brampton, ON L6Y 5X6 2.18km -
Asian Food Centre
80 Pertosa Drive, Brampton, ON L6X 5E9 2.76km -
Fortinos
35 Worthington Avenue, Brampton, ON L7A 2Y7 3.1km
-
The Beer Store
11 Worthington Avenue, Brampton, ON L7A 2Y7 2.95km -
LCBO
31 Worthington Avenue, Brampton, ON L7A 2Y7 3.07km -
LCBO Orion Gate West
545 Steeles Ave E, Brampton, ON L6W 4S2 7.15km
-
Esso Synergy
9800 Chinguacousy Road, Brampton, ON L6X 5E9 2.85km -
Shell
9950 Chinguacousy Road, Brampton, ON L6X 0H6 3.27km -
Petro Canada
9981 Chinguacousy Road, Brampton, ON L6X 0E8 3.31km
-
Garden Square
12 Main Street N, Brampton, ON L6V 1N6 4.9km -
Rose Theatre Brampton
1 Theatre Lane, Brampton, ON L6V 0A3 4.97km -
SilverCity Brampton Cinemas
50 Great Lakes Drive, Brampton, ON L6R 2K7 9.04km
-
Brampton Library - Four Corners Branch
65 Queen Street E, Brampton, ON L6W 3L6 5.14km -
Courtney Park Public Library
730 Courtneypark Drive W, Mississauga, ON L5W 1L9 8.39km -
Meadowvale Branch Library
6677 Meadowvale Town Centre Circle, Mississauga, ON L5N 2R5 8.9km
-
William Osler Hospital
Bovaird Drive E, Brampton, ON 11.06km -
Georgetown Hospital
1 Princess Anne Drive, Georgetown, ON L7G 2B8 10.36km -
Brampton Civic Hospital
2100 Bovaird Drive, Brampton, ON L6R 3J7 10.97km
-
Lake Aquitaine Park
2750 Aquitaine Ave, Mississauga ON L5N 3S6 8.69km -
Chinguacousy Park
Central Park Dr (at Queen St. E), Brampton ON L6S 6G7 10.05km -
Staghorn Woods Park
855 Ceremonial Dr, Mississauga ON 11.78km
-
Scotiabank
9483 Mississauga Rd, Brampton ON L6X 0Z8 0.94km -
Scotiabank
8974 Chinguacousy Rd, Brampton ON L6Y 5X6 2.18km -
TD Bank Financial Group
96 Clementine Dr, Brampton ON L6Y 0L8 4.13km
- 5 bath
- 5 bed
- 3500 sqft
23 Louisburg Crescent, Brampton, Ontario • L6X 3A7 • Credit Valley
- 5 bath
- 5 bed
- 3000 sqft
29 Ladbrook Crescent, Brampton, Ontario • L6X 5H7 • Credit Valley
- 6 bath
- 5 bed
- 3500 sqft
9 Interlacken Drive, Brampton, Ontario • L6X 0Y1 • Credit Valley
- 5 bath
- 5 bed
- 3500 sqft
62 Elbern Markell Drive, Brampton, Ontario • L6X 2X6 • Credit Valley
- 6 bath
- 5 bed
- 3500 sqft
32 Mistyglen Crescent, Brampton, Ontario • L6Y 0X2 • Credit Valley














