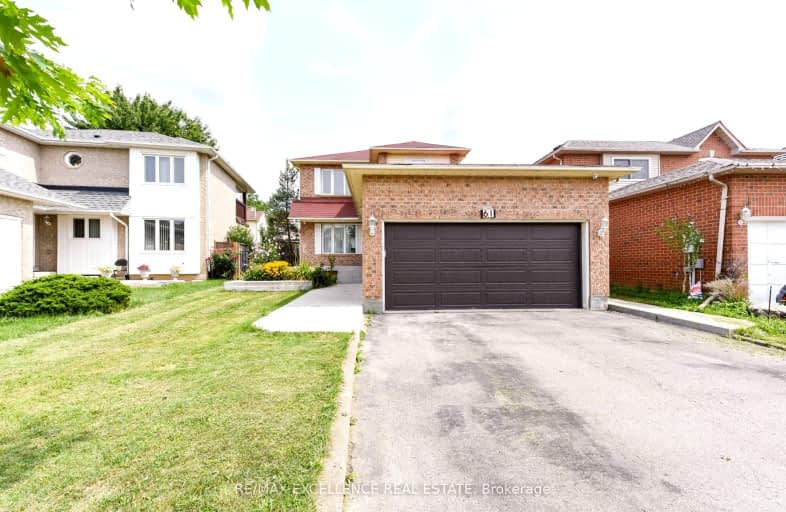Car-Dependent
- Most errands require a car.
Some Transit
- Most errands require a car.
Somewhat Bikeable
- Most errands require a car.

St Brigid School
Elementary: CatholicSt Monica Elementary School
Elementary: CatholicMorton Way Public School
Elementary: PublicCopeland Public School
Elementary: PublicRidgeview Public School
Elementary: PublicChurchville P.S. Elementary School
Elementary: PublicArchbishop Romero Catholic Secondary School
Secondary: CatholicÉcole secondaire Jeunes sans frontières
Secondary: PublicSt Augustine Secondary School
Secondary: CatholicCardinal Leger Secondary School
Secondary: CatholicBrampton Centennial Secondary School
Secondary: PublicDavid Suzuki Secondary School
Secondary: Public-
Chinguacousy Park
Central Park Dr (at Queen St. E), Brampton ON L6S 6G7 7.88km -
Sugar Maple Woods Park
11.3km -
O'Connor park
Bala Dr, Mississauga ON 12.06km
-
Icici Bank Canada
1 Bartley Bull Pky, Brampton ON L6W 3T7 2.58km -
TD Bank Financial Group
7685 Hurontario St S, Brampton ON L6W 0B4 3.27km -
TD Bank Financial Group
8305 Financial Dr, Brampton ON L6Y 1M1 3.35km
- 4 bath
- 4 bed
- 1500 sqft
180 Tiller Trail, Brampton, Ontario • L6X 4S8 • Fletcher's Creek Village














