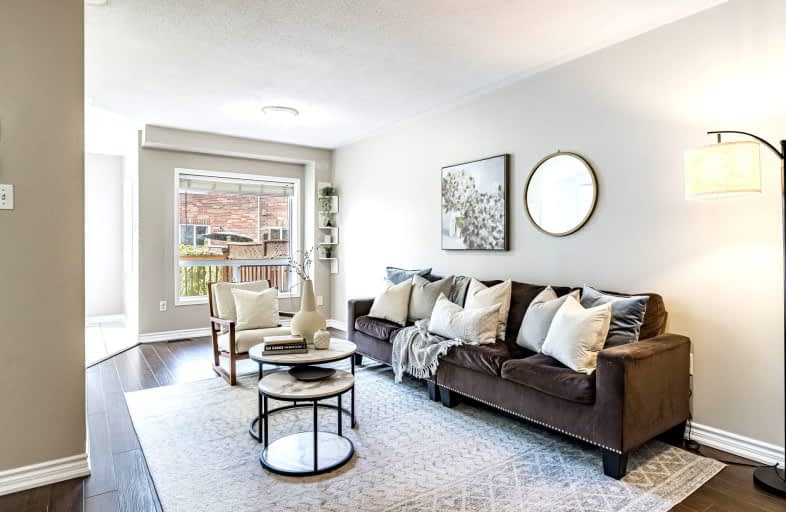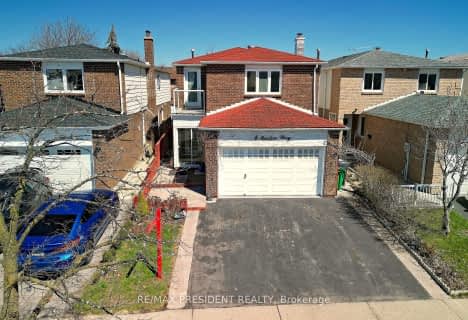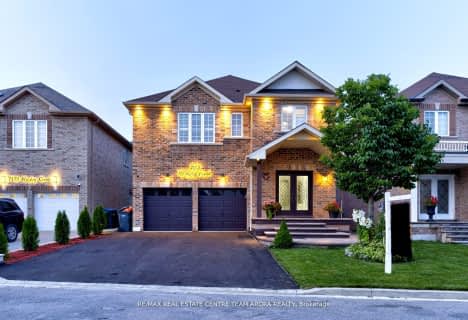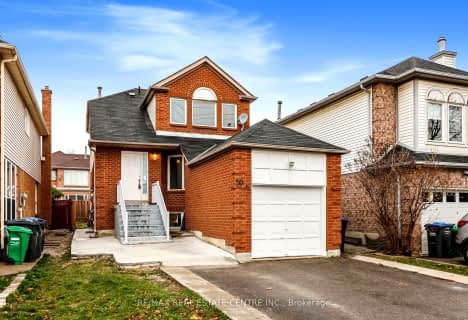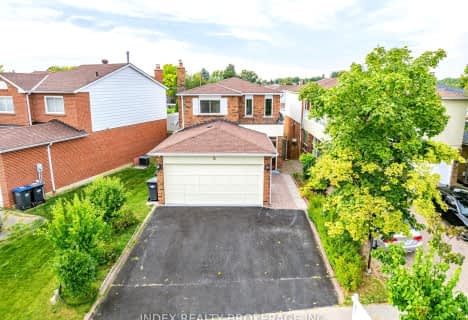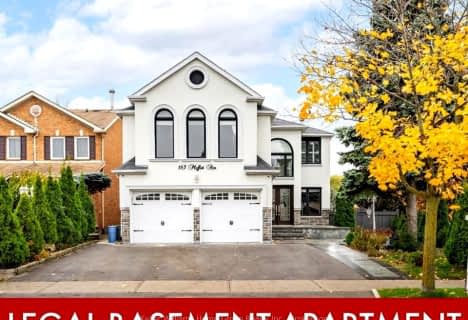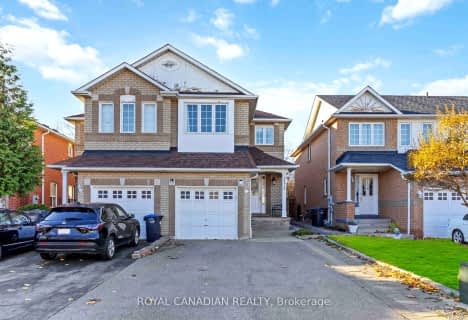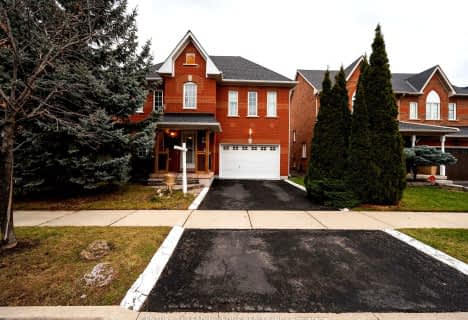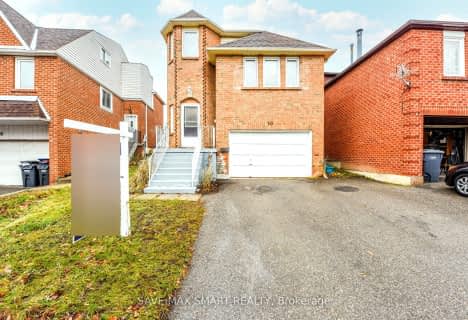Somewhat Walkable
- Some errands can be accomplished on foot.
Good Transit
- Some errands can be accomplished by public transportation.
Bikeable
- Some errands can be accomplished on bike.

Pauline Vanier Catholic Elementary School
Elementary: CatholicSt Veronica Elementary School
Elementary: CatholicMeadowvale Village Public School
Elementary: PublicDerry West Village Public School
Elementary: PublicCherrytree Public School
Elementary: PublicDavid Leeder Middle School
Elementary: PublicÉcole secondaire Jeunes sans frontières
Secondary: PublicÉSC Sainte-Famille
Secondary: CatholicBrampton Centennial Secondary School
Secondary: PublicMississauga Secondary School
Secondary: PublicSt Marcellinus Secondary School
Secondary: CatholicTurner Fenton Secondary School
Secondary: Public-
Fairwind Park
181 Eglinton Ave W, Mississauga ON L5R 0E9 6.98km -
Manor Hill Park
Ontario 7.84km -
Sugar Maple Woods Park
8.77km
-
TD Bank Financial Group
20 Milverton Dr, Mississauga ON L5R 3G2 5.04km -
TD Bank Financial Group
6760 Meadowvale Town Centre Cir (at Aquataine Ave.), Mississauga ON L5N 4B7 6.97km -
TD Bank Financial Group
9435 Mississauga Rd, Brampton ON L6X 0Z8 7.07km
- 4 bath
- 4 bed
- 2000 sqft
6 Songsparrow Drive, Brampton, Ontario • L6Y 4A2 • Fletcher's Creek South
- 4 bath
- 3 bed
- 1500 sqft
65 Meadowlark Drive, Brampton, Ontario • L6Y 4A3 • Fletcher's Creek South
- 4 bath
- 3 bed
- 1500 sqft
1680 Samuelson Circle South, Mississauga, Ontario • L5N 7Z7 • Meadowvale Village
- 4 bath
- 4 bed
- 1500 sqft
61 LAURAGLEN Crescent, Brampton, Ontario • L6Y 5A5 • Fletcher's Creek South
- 4 bath
- 4 bed
- 2000 sqft
7174 Frontier Ridge South, Mississauga, Ontario • L5N 7R2 • Meadowvale
- 3 bath
- 3 bed
- 1100 sqft
192 Timberlane Drive, Brampton, Ontario • L6Y 4V6 • Fletcher's Creek South
- 4 bath
- 4 bed
- 1500 sqft
949 Flute Way, Mississauga, Ontario • L5W 1S7 • Meadowvale Village
