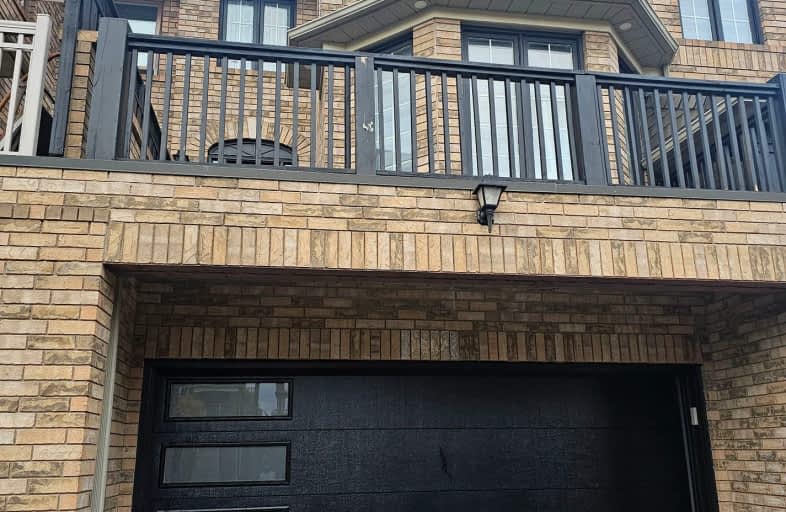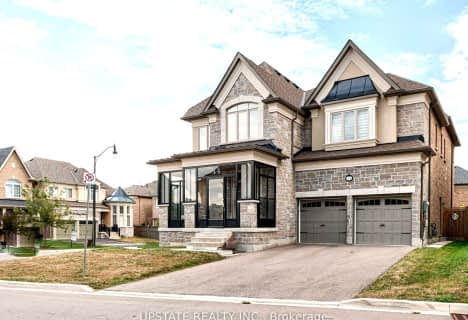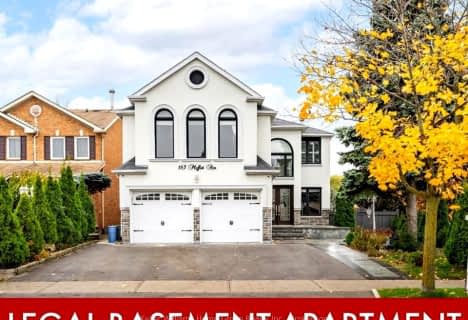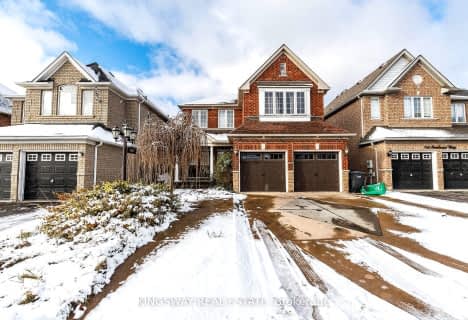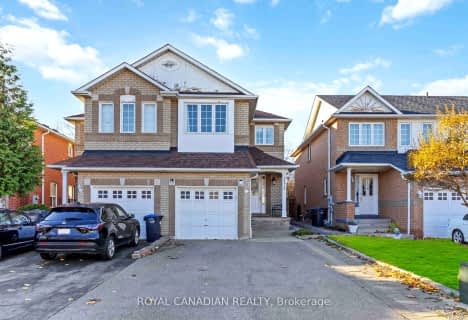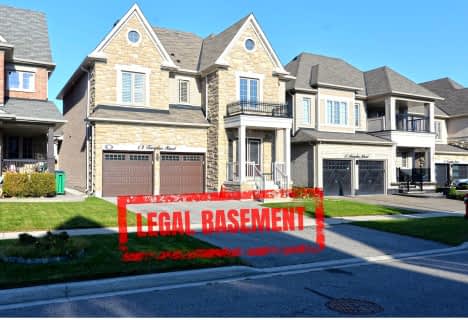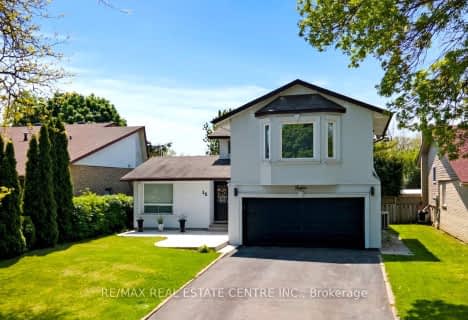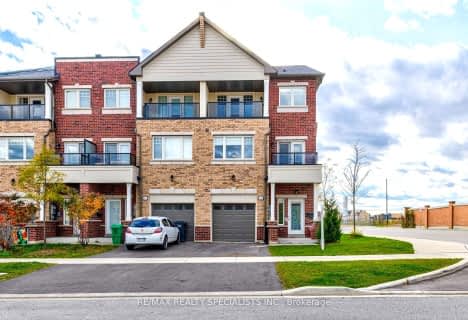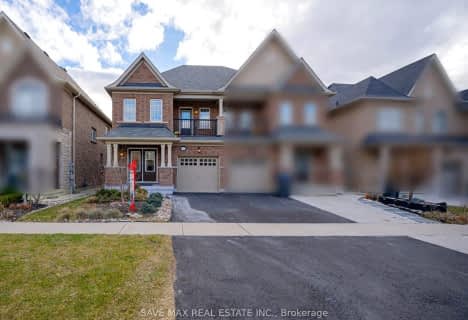Car-Dependent
- Most errands require a car.
Some Transit
- Most errands require a car.
Somewhat Bikeable
- Most errands require a car.

École élémentaire Jeunes sans frontières
Elementary: PublicÉIC Sainte-Famille
Elementary: CatholicÉÉC Ange-Gabriel
Elementary: CatholicSt. Barbara Elementary School
Elementary: CatholicLevi Creek Public School
Elementary: PublicRoberta Bondar Public School
Elementary: PublicPeel Alternative West
Secondary: PublicPeel Alternative West ISR
Secondary: PublicÉcole secondaire Jeunes sans frontières
Secondary: PublicWest Credit Secondary School
Secondary: PublicÉSC Sainte-Famille
Secondary: CatholicSt Augustine Secondary School
Secondary: Catholic-
Manor Hill Park
Ontario 6.54km -
Sugar Maple Woods Park
7.1km -
Churchill Meadows Community Common
3675 Thomas St, Mississauga ON 7.56km
-
TD Bank Financial Group
96 Clementine Dr, Brampton ON L6Y 0L8 2.24km -
Scotiabank
865 Britannia Rd W (Britannia and Mavis), Mississauga ON L5V 2X8 4.37km -
TD Bank Financial Group
3120 Argentia Rd (Winston Churchill Blvd), Mississauga ON 4.41km
- 4 bath
- 4 bed
- 2000 sqft
6 Songsparrow Drive, Brampton, Ontario • L6Y 4A2 • Fletcher's Creek South
- 4 bath
- 3 bed
- 1500 sqft
65 Meadowlark Drive, Brampton, Ontario • L6Y 4A3 • Fletcher's Creek South
- 4 bath
- 4 bed
- 2000 sqft
18 Scarlett Drive, Brampton, Ontario • L6Y 3R7 • Fletcher's Creek South
- 4 bath
- 4 bed
- 2500 sqft
767 Sombrero Way, Mississauga, Ontario • L5W 1S8 • Meadowvale Village
- 4 bath
- 4 bed
- 1500 sqft
61 LAURAGLEN Crescent, Brampton, Ontario • L6Y 5A5 • Fletcher's Creek South
- 4 bath
- 4 bed
- 2000 sqft
7174 Frontier Ridge South, Mississauga, Ontario • L5N 7R2 • Meadowvale
- 4 bath
- 4 bed
- 1500 sqft
949 Flute Way, Mississauga, Ontario • L5W 1S7 • Meadowvale Village
