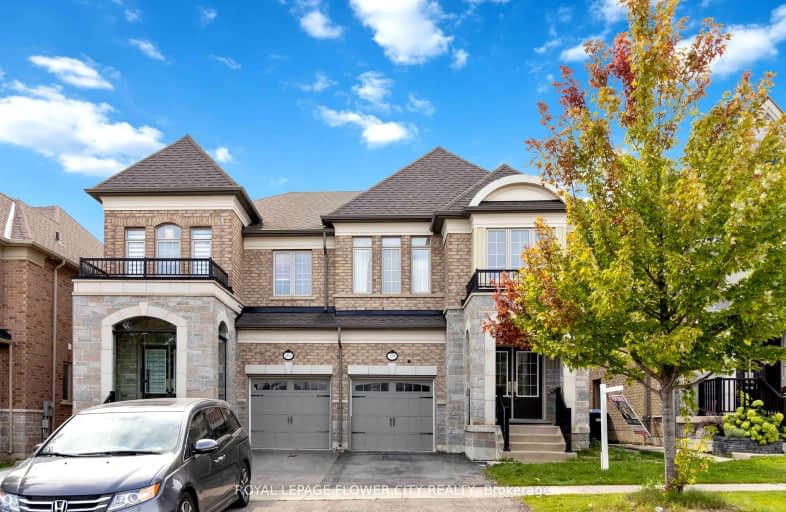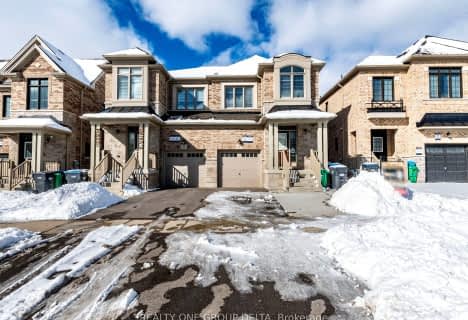Car-Dependent
- Most errands require a car.
43
/100
Some Transit
- Most errands require a car.
47
/100
Bikeable
- Some errands can be accomplished on bike.
58
/100

St. Alphonsa Catholic Elementary School
Elementary: Catholic
1.04 km
Whaley's Corners Public School
Elementary: Public
0.25 km
École élémentaire Jeunes sans frontières
Elementary: Public
2.14 km
Copeland Public School
Elementary: Public
2.52 km
Eldorado P.S. (Elementary)
Elementary: Public
0.39 km
Churchville P.S. Elementary School
Elementary: Public
2.79 km
École secondaire Jeunes sans frontières
Secondary: Public
2.14 km
ÉSC Sainte-Famille
Secondary: Catholic
3.41 km
St Augustine Secondary School
Secondary: Catholic
3.36 km
Brampton Centennial Secondary School
Secondary: Public
4.88 km
St. Roch Catholic Secondary School
Secondary: Catholic
4.91 km
David Suzuki Secondary School
Secondary: Public
4.28 km
-
Meadowvale Conservation Area
1081 Old Derry Rd W (2nd Line), Mississauga ON L5B 3Y3 4.03km -
Manor Hill Park
Ontario 8.72km -
Sugar Maple Woods Park
8.92km
-
TD Bank Financial Group
8305 Financial Dr, Brampton ON L6Y 1M1 0.68km -
TD Bank Financial Group
9435 Mississauga Rd, Brampton ON L6X 0Z8 3.62km -
TD Bank Financial Group
3120 Argentia Rd (Winston Churchill Blvd), Mississauga ON 4.06km














