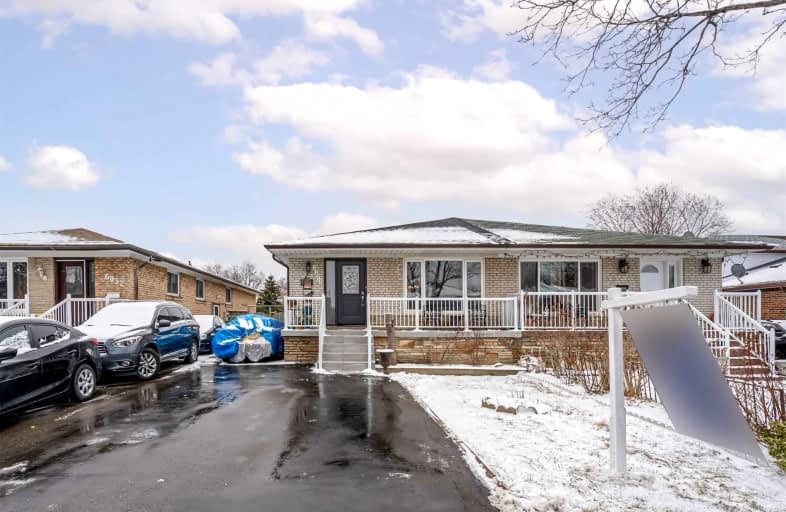
Corliss Public School
Elementary: Public
1.11 km
Holy Child Catholic Catholic School
Elementary: Catholic
0.91 km
Darcel Avenue Senior Public School
Elementary: Public
1.22 km
Dunrankin Drive Public School
Elementary: Public
0.47 km
Holy Cross School
Elementary: Catholic
0.97 km
Humberwood Downs Junior Middle Academy
Elementary: Public
0.87 km
Ascension of Our Lord Secondary School
Secondary: Catholic
2.31 km
Holy Cross Catholic Academy High School
Secondary: Catholic
5.39 km
Father Henry Carr Catholic Secondary School
Secondary: Catholic
3.08 km
North Albion Collegiate Institute
Secondary: Public
4.22 km
West Humber Collegiate Institute
Secondary: Public
3.21 km
Lincoln M. Alexander Secondary School
Secondary: Public
1.23 km














