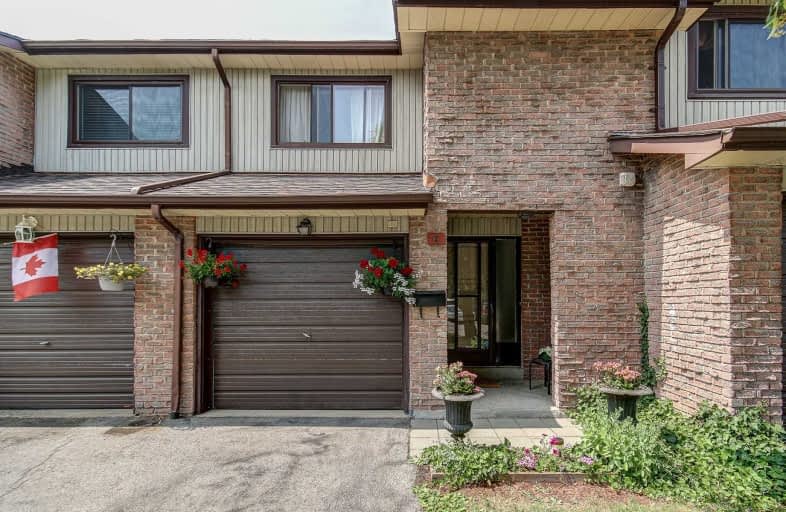
Car-Dependent
- Most errands require a car.
Good Transit
- Some errands can be accomplished by public transportation.
Bikeable
- Some errands can be accomplished on bike.

Peel Alternative - West Elementary
Elementary: PublicMaple Wood Public School
Elementary: PublicSt Richard School
Elementary: CatholicShelter Bay Public School
Elementary: PublicSt Teresa of Avila Separate School
Elementary: CatholicEdenwood Middle School
Elementary: PublicPeel Alternative West
Secondary: PublicPeel Alternative West ISR
Secondary: PublicWest Credit Secondary School
Secondary: PublicÉSC Sainte-Famille
Secondary: CatholicMeadowvale Secondary School
Secondary: PublicOur Lady of Mount Carmel Secondary School
Secondary: Catholic-
Afandina Cafe
6900 Millcreek Drive, Unit 1, Mississauga, ON L5N 6C1 0.73km -
Millcreek Restaurant and Sports Bar
6981 Millcreek Dr, Mississauga, ON L5N 6B8 0.8km -
Social Eatery
6610 Meadowvale Town Centre, Mississauga, ON L5N 4B7 1.1km
-
Tim Horton's
6677 Meadowvale Town Centre Circle, Mississauga, ON L5N 7L7 0.65km -
Afandina Cafe
6900 Millcreek Drive, Unit 1, Mississauga, ON L5N 6C1 0.73km -
Dicey Business
6905 Millcreek Drive, Unit 4, Mississauga, ON L5N 6A3 0.74km
-
Meadowvale Pharmacy
6750 Winston Churchill Boulevard, Mississauga, ON L5N 4C4 0.76km -
Shoppers Drug Mart
Town Centre Circle, 6975 Meadowvale, Mississauga, ON L5N 2W7 0.95km -
Trelawny Pharmacy
3899 Trelawny Circle, Mississauga, ON L5N 6S3 1.45km
-
Lazros Greek Grills
6700 Montevideo Road, Mississauga, ON L5N 1V1 0.28km -
Karachi kababeez
6700 Montevedio Road, Unit 2, Mississauga, ON L5N 1V1 0.29km -
Pizza Pizza
2760 Derry Road W, Mississauga, ON L5N 2R4 0.39km
-
Meadowvale Town Centre
6677 Meadowvale Town Centre Cir, Mississauga, ON L5N 2R5 0.8km -
Products NET
7111 Syntex Drive, 3rd Floor, Mississauga, ON L5N 8C3 1.73km -
Brittany Glen
5632 10th Line W, Unit G1, Mississauga, ON L5M 7L9 3.83km
-
Rabba Fine Foods
2760 Derry Rd W, Mississauga, ON L5N 3N5 0.36km -
Metro
6677 Meadowvale Town Centre Circle, Mississauga, ON L5N 2R5 0.76km -
Thiara Supermarket
3899 Trelawny Circle, Mississauga, ON L5N 6S3 1.46km
-
LCBO
128 Queen Street S, Centre Plaza, Mississauga, ON L5M 1K8 3.66km -
LCBO
5100 Erin Mills Parkway, Suite 5035, Mississauga, ON L5M 4Z5 5.65km -
LCBO
5925 Rodeo Drive, Mississauga, ON L5R 6.43km
-
ROC Rustproofers of Canada
6707 Winston Churchill Boulevard, Unit 5, Mississauga, ON L5N 3W2 0.84km -
True Flame Gas Repair Services
3018 Pendleton Road, Mississauga, ON L5N 7C5 0.83km -
Esso
7025 Millcreek Drive, Mississauga, ON L5N 3R3 0.83km
-
Bollywood Unlimited
512 Bristol Road W, Unit 2, Mississauga, ON L5R 3Z1 7.4km -
Cineplex Cinemas Courtney Park
110 Courtney Park Drive, Mississauga, ON L5T 2Y3 7.78km -
Cineplex Cinemas Mississauga
309 Rathburn Road W, Mississauga, ON L5B 4C1 9.42km
-
Meadowvale Branch Library
6677 Meadowvale Town Centre Circle, Mississauga, ON L5N 2R5 0.83km -
Streetsville Library
112 Queen St S, Mississauga, ON L5M 1K8 3.7km -
Erin Meadows Community Centre
2800 Erin Centre Boulevard, Mississauga, ON L5M 6R5 5.2km
-
The Credit Valley Hospital
2200 Eglinton Avenue W, Mississauga, ON L5M 2N1 5.69km -
Winston Churchill Medical Center
6975 Meadowvale Town Centre Circle, Mississauga, ON L5N 2W7 0.94km -
West Mississauga Medical Clinic
3050 Argentia Road, Mississauga, ON L5N 8E1 1.97km
-
Sugar Maple Woods Park
4.26km -
O'Connor park
Bala Dr, Mississauga ON 4.44km -
Hewick Meadows
Mississauga Rd. & 403, Mississauga ON 6.65km
-
Scotiabank
3295 Derry Rd W (at Tenth Line. W), Mississauga ON L5N 7L7 1.6km -
TD Bank Financial Group
5626 10th Line W, Mississauga ON L5M 7L9 3.77km -
Scotiabank
5100 Erin Mills Pky (at Eglinton Ave W), Mississauga ON L5M 4Z5 5.37km
More about this building
View 6860 Glen Erin Drive, Mississauga- 2 bath
- 3 bed
- 1000 sqft
44-6650 Falconer Drive, Mississauga, Ontario • L5N 1B5 • Streetsville
- 2 bath
- 3 bed
- 1400 sqft
5D-2866 Battleford Road, Mississauga, Ontario • L5N 3L3 • Meadowvale
- 2 bath
- 3 bed
- 1000 sqft
69-2701 Aquitaine Avenue, Mississauga, Ontario • L5N 2H7 • Meadowvale
- 2 bath
- 3 bed
- 1600 sqft
89-6540 Falconer Drive, Mississauga, Ontario • L5N 1M1 • Streetsville
- 3 bath
- 4 bed
- 1200 sqft
60-7430 Copenhagen Road, Mississauga, Ontario • L5N 2C4 • Meadowvale
- 2 bath
- 3 bed
- 1000 sqft
107-6650 Falconer Drive, Mississauga, Ontario • L5N 1B5 • Streetsville







