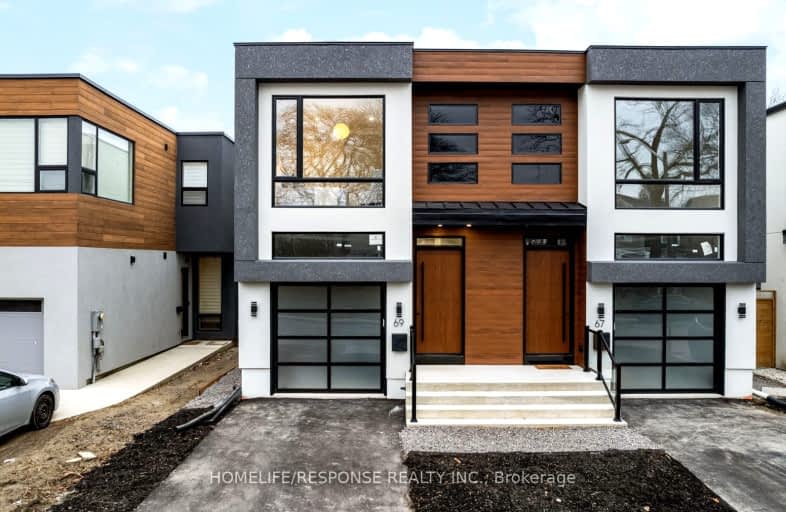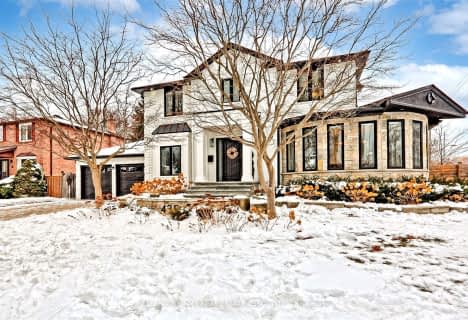
Video Tour
Very Walkable
- Most errands can be accomplished on foot.
85
/100
Some Transit
- Most errands require a car.
48
/100
Bikeable
- Some errands can be accomplished on bike.
59
/100

Forest Avenue Public School
Elementary: Public
0.74 km
St. James Catholic Global Learning Centr
Elementary: Catholic
0.38 km
St Dominic Separate School
Elementary: Catholic
1.18 km
Queen of Heaven School
Elementary: Catholic
1.84 km
Mineola Public School
Elementary: Public
0.66 km
Janet I. McDougald Public School
Elementary: Public
1.09 km
Peel Alternative South
Secondary: Public
2.64 km
Peel Alternative South ISR
Secondary: Public
2.64 km
St Paul Secondary School
Secondary: Catholic
1.65 km
Gordon Graydon Memorial Secondary School
Secondary: Public
2.57 km
Port Credit Secondary School
Secondary: Public
1.00 km
Cawthra Park Secondary School
Secondary: Public
1.49 km
-
Adamson Estate
850 Enola Ave, Mississauga ON L5G 4B2 0.67km -
Lakefront Promenade Park
at Lakefront Promenade, Mississauga ON L5G 1N3 1.38km -
Floradale Park
Mississauga ON 3.46km
-
TD Bank Financial Group
2580 Hurontario St, Mississauga ON L5B 1N5 3.66km -
CIBC
5 Dundas St E (at Hurontario St.), Mississauga ON L5A 1V9 3.81km -
Scotiabank
3295 Kirwin Ave, Mississauga ON L5A 4K9 4.23km













