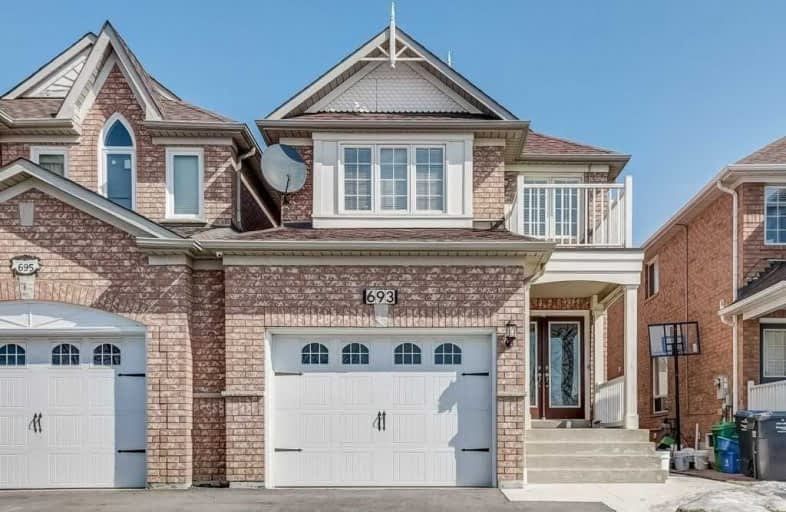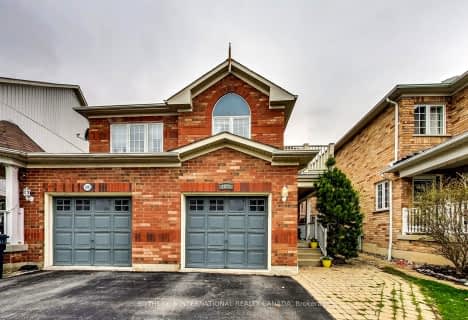
École élémentaire École élémentaire Le Flambeau
Elementary: Public
1.00 km
Pauline Vanier Catholic Elementary School
Elementary: Catholic
1.28 km
St Veronica Elementary School
Elementary: Catholic
0.91 km
Meadowvale Village Public School
Elementary: Public
1.05 km
Derry West Village Public School
Elementary: Public
0.50 km
David Leeder Middle School
Elementary: Public
1.03 km
École secondaire Jeunes sans frontières
Secondary: Public
2.99 km
ÉSC Sainte-Famille
Secondary: Catholic
3.00 km
Brampton Centennial Secondary School
Secondary: Public
3.81 km
Mississauga Secondary School
Secondary: Public
2.26 km
St Marcellinus Secondary School
Secondary: Catholic
1.89 km
Turner Fenton Secondary School
Secondary: Public
4.30 km
$
$899,000
- 3 bath
- 3 bed
1091 Pepperidge Crossing, Mississauga, Ontario • L5N 1H9 • Meadowvale Village






