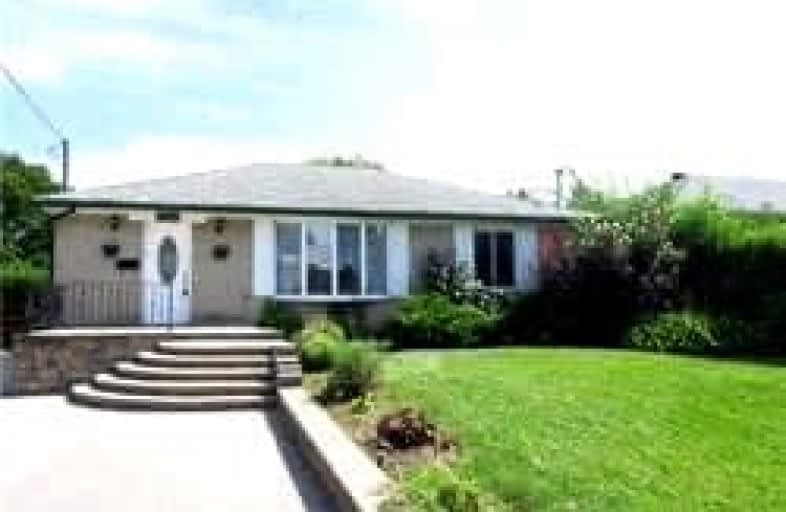
St Raphael School
Elementary: Catholic
1.21 km
Lancaster Public School
Elementary: Public
1.14 km
Morning Star Middle School
Elementary: Public
1.11 km
Dunrankin Drive Public School
Elementary: Public
1.10 km
Holy Cross School
Elementary: Catholic
1.27 km
Ridgewood Public School
Elementary: Public
0.52 km
Ascension of Our Lord Secondary School
Secondary: Catholic
1.87 km
Holy Cross Catholic Academy High School
Secondary: Catholic
6.56 km
Father Henry Carr Catholic Secondary School
Secondary: Catholic
4.28 km
North Albion Collegiate Institute
Secondary: Public
5.46 km
West Humber Collegiate Institute
Secondary: Public
4.31 km
Lincoln M. Alexander Secondary School
Secondary: Public
1.31 km














