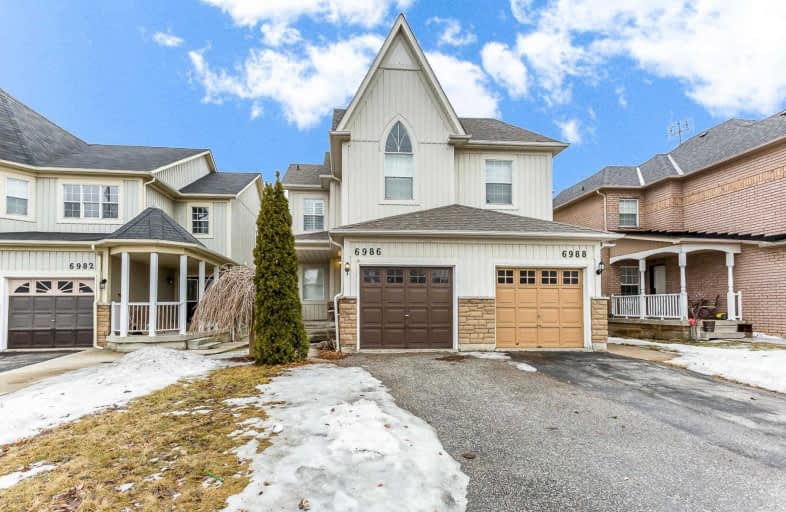
École élémentaire École élémentaire Le Flambeau
Elementary: Public
0.56 km
St Veronica Elementary School
Elementary: Catholic
0.35 km
St Julia Catholic Elementary School
Elementary: Catholic
1.23 km
Meadowvale Village Public School
Elementary: Public
0.53 km
Derry West Village Public School
Elementary: Public
1.03 km
David Leeder Middle School
Elementary: Public
0.39 km
École secondaire Jeunes sans frontières
Secondary: Public
3.06 km
ÉSC Sainte-Famille
Secondary: Catholic
2.77 km
Brampton Centennial Secondary School
Secondary: Public
4.48 km
Mississauga Secondary School
Secondary: Public
1.70 km
St Marcellinus Secondary School
Secondary: Catholic
1.25 km
Turner Fenton Secondary School
Secondary: Public
4.87 km


