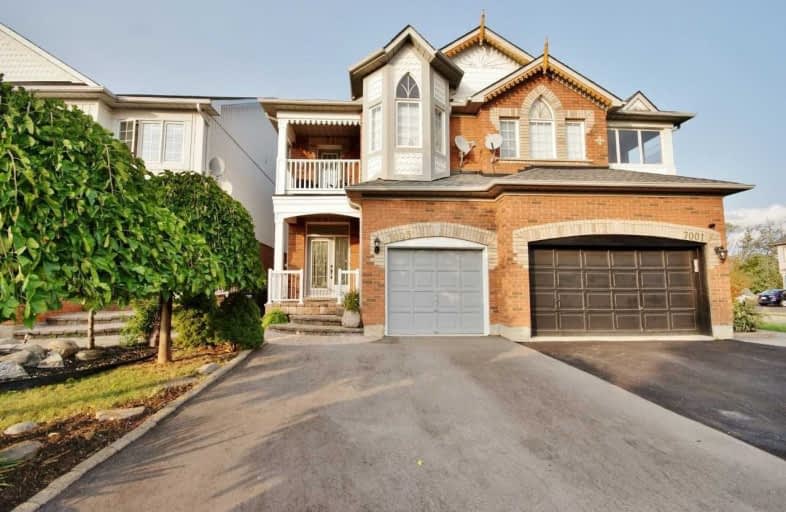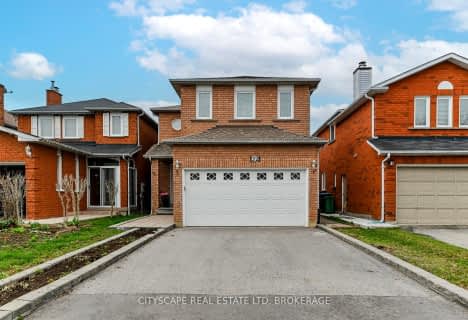
Video Tour

ÉIC Sainte-Famille
Elementary: Catholic
0.94 km
ÉÉC Ange-Gabriel
Elementary: Catholic
0.92 km
St. Barbara Elementary School
Elementary: Catholic
0.76 km
St Julia Catholic Elementary School
Elementary: Catholic
1.21 km
Meadowvale Village Public School
Elementary: Public
1.33 km
Levi Creek Public School
Elementary: Public
0.78 km
Peel Alternative West
Secondary: Public
3.82 km
Peel Alternative West ISR
Secondary: Public
3.82 km
École secondaire Jeunes sans frontières
Secondary: Public
1.69 km
West Credit Secondary School
Secondary: Public
3.83 km
ÉSC Sainte-Famille
Secondary: Catholic
0.94 km
St Marcellinus Secondary School
Secondary: Catholic
2.33 km
$
$999,999
- 4 bath
- 4 bed
32 Pennsylvania Avenue, Brampton, Ontario • L6Y 4N7 • Fletcher's Creek South


