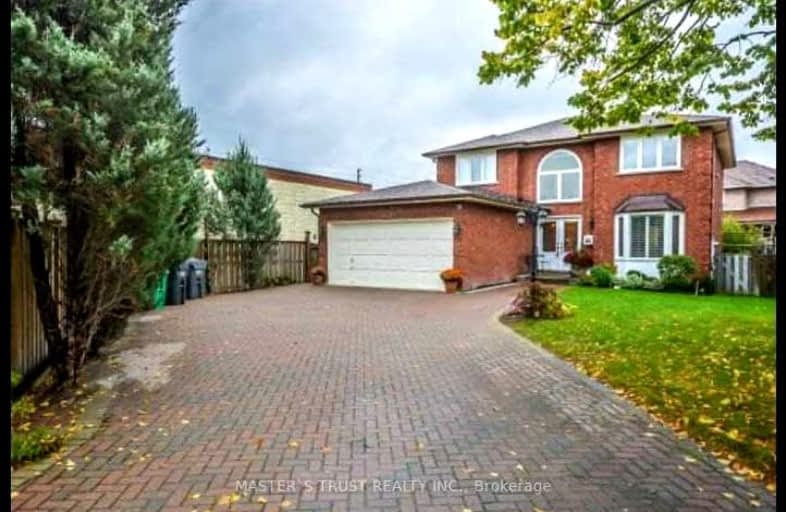Car-Dependent
- Almost all errands require a car.
Some Transit
- Most errands require a car.
Bikeable
- Some errands can be accomplished on bike.

Hawthorn Public School
Elementary: PublicMary Fix Catholic School
Elementary: CatholicSt Jerome Separate School
Elementary: CatholicFather Daniel Zanon Elementary School
Elementary: CatholicCashmere Avenue Public School
Elementary: PublicFloradale Public School
Elementary: PublicT. L. Kennedy Secondary School
Secondary: PublicThe Woodlands Secondary School
Secondary: PublicLorne Park Secondary School
Secondary: PublicSt Martin Secondary School
Secondary: CatholicPort Credit Secondary School
Secondary: PublicFather Michael Goetz Secondary School
Secondary: Catholic-
Chuck's Roadhouse Bar And Grill
1151 Dundas Street W, Mississauga, ON L5C 1H7 1.71km -
Port Credit Royal Canadian Legion
35 Front Street North, Mississauga, ON L5H 2E1 2.79km -
HighZone Karaoke & Bar
720 Burnhamthorpe Road W, Unit 6-7, Mississauga, ON L5C 3G1 2.95km
-
McDonald's
3025 Clayhill Rd., Mississauga, ON L5B 4J3 1.2km -
Tim Hortons
780 South Sheridan Way, Mississauga, ON L5H 1Z6 1.35km -
Tim Hortons
100 Queensway West, Mississauga, ON L5B 1B8 1.72km
-
Shoppers Drug Mart
3052 Elmcreek Road, Unit 101, Mississauga, ON L5B 0L3 1.1km -
Medical Building Pharmacy
21 Queensway W, Mississauga, ON L5B 1B6 1.92km -
Shoppers Drug Mart
2470 Hurontario Street, Mississauga, ON L5B 0H2 2.03km
-
Shawarma Flavors
755 Dundas Street W, Mississauga, ON L5C 3B6 1.03km -
Pizza Nova
755 Dundas Street W, Mississauga, ON L5N 7Y8 1.04km -
Mr Sub
755 Dundas Street W, Mississauga, ON L5C 3B6 1.04km
-
Westdale Mall Shopping Centre
1151 Dundas Street W, Mississauga, ON L5C 1C6 1.81km -
Newin Centre
2580 Shepard Avenue, Mississauga, ON L5A 4K3 2.33km -
Iona Square
1585 Mississauga Valley Boulevard, Mississauga, ON L5A 3W9 3.49km
-
Real Canadian Superstore
3045 Mavis Road, Mississauga, ON L5C 1T7 1.11km -
Kabul Farms
255 Dundas Street W, Mississauga, ON L5B 3B2 1.59km -
FreshCo
1151 Dundas Street W, Mississauga, ON L5C 1C4 1.81km
-
LCBO
3020 Elmcreek Road, Mississauga, ON L5B 4M3 1.02km -
LCBO
200 Lakeshore Road E, Mississauga, ON L5G 1G3 3.57km -
Scaddabush
209 Rathburn Road West, Mississauga, ON L5B 4E5 4.15km
-
Canadian Tire Gas+
3020 Mavis Road, Mississauga, ON L5C 1T8 1km -
Saudi’s Locks
Mississauga, ON L5B 3X7 2.25km -
Denny's Touchfree Car Wash Full Service
3436 Mavis Road, Mississauga, ON L5C 1T8 2.27km
-
Cineplex Odeon Corporation
100 City Centre Drive, Mississauga, ON L5B 2C9 3.72km -
Cineplex Cinemas Mississauga
309 Rathburn Road W, Mississauga, ON L5B 4C1 4.05km -
Central Parkway Cinema
377 Burnhamthorpe Road E, Central Parkway Mall, Mississauga, ON L5A 3Y1 4.53km
-
Woodlands Branch Library
3255 Erindale Station Road, Mississauga, ON L5C 1L6 2.08km -
Cooksville Branch Library
3024 Hurontario Street, Mississauga, ON L5B 4M4 2.26km -
Lorne Park Library
1474 Truscott Drive, Mississauga, ON L5J 1Z2 3.32km
-
Pinewood Medical Centre
1471 Hurontario Street, Mississauga, ON L5G 3H5 2.44km -
Fusion Hair Therapy
33 City Centre Drive, Suite 680, Mississauga, ON L5B 2N5 3.96km -
The Credit Valley Hospital
2200 Eglinton Avenue W, Mississauga, ON L5M 2N1 6.41km
-
Erindale Park
1695 Dundas St W (btw Mississauga Rd. & Credit Woodlands), Mississauga ON L5C 1E3 1.7km -
John C. Price Park
Mississauga ON 2.6km -
Kariya Park
3620 Kariya Dr (at Enfield Pl.), Mississauga ON L5B 3J4 3.38km
-
Scotiabank
3295 Kirwin Ave, Mississauga ON L5A 4K9 2.54km -
TD Bank Financial Group
1177 Central Pky W (at Golden Square), Mississauga ON L5C 4P3 3.05km -
TD Bank Financial Group
1077 N Service Rd, Mississauga ON L4Y 1A6 4.01km



