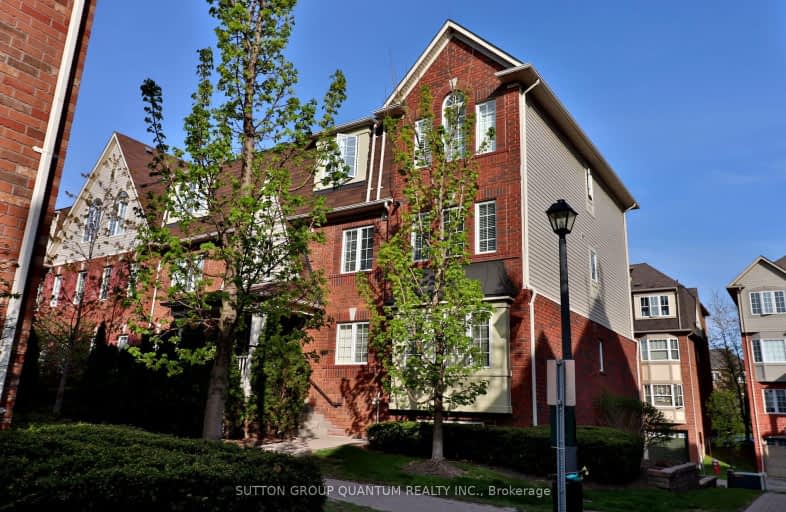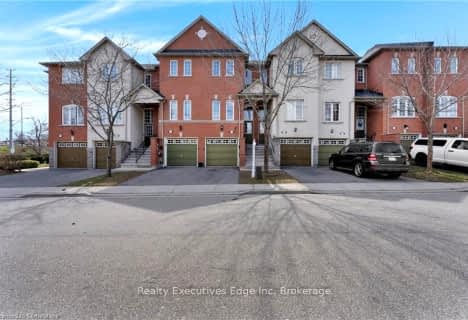Car-Dependent
- Almost all errands require a car.
Good Transit
- Some errands can be accomplished by public transportation.
Bikeable
- Some errands can be accomplished on bike.

Mary Fix Catholic School
Elementary: CatholicSt Philip Elementary School
Elementary: CatholicSt Jerome Separate School
Elementary: CatholicFather Daniel Zanon Elementary School
Elementary: CatholicCashmere Avenue Public School
Elementary: PublicChris Hadfield P.S. (Elementary)
Elementary: PublicT. L. Kennedy Secondary School
Secondary: PublicThe Woodlands Secondary School
Secondary: PublicLorne Park Secondary School
Secondary: PublicSt Martin Secondary School
Secondary: CatholicPort Credit Secondary School
Secondary: PublicFather Michael Goetz Secondary School
Secondary: Catholic-
Erindale Park
1695 Dundas St W (btw Mississauga Rd. & Credit Woodlands), Mississauga ON L5C 1E3 2.05km -
Mississauga Valley Park
1275 Mississauga Valley Blvd, Mississauga ON L5A 3R8 2.76km -
Brentwood Park
496 Karen Pk Cres, Mississauga ON 2.91km
-
CIBC
5 Dundas St E (at Hurontario St.), Mississauga ON L5A 1V9 1.54km -
TD Bank Financial Group
1177 Central Pky W (at Golden Square), Mississauga ON L5C 4P3 2.53km -
CIBC
4040 Creditview Rd (at Burnhamthorpe Rd W), Mississauga ON L5C 3Y8 3.03km
More about this building
View 704 Neighbourhood Circle, Mississauga- 2 bath
- 3 bed
- 1200 sqft
84-3030 Breakwater Court, Mississauga, Ontario • L5B 4N7 • Cooksville
- 2 bath
- 3 bed
- 1000 sqft
267-3030 Breakwater Court, Mississauga, Ontario • L5B 4N6 • Cooksville
- 2 bath
- 2 bed
- 1000 sqft
06-605 Dundas Street West, Mississauga, Ontario • L5B 0B3 • Cooksville
- 2 bath
- 2 bed
- 1000 sqft
#3-710 Neighbourhood Circle, Mississauga, Ontario • L5B 0B4 • Cooksville












