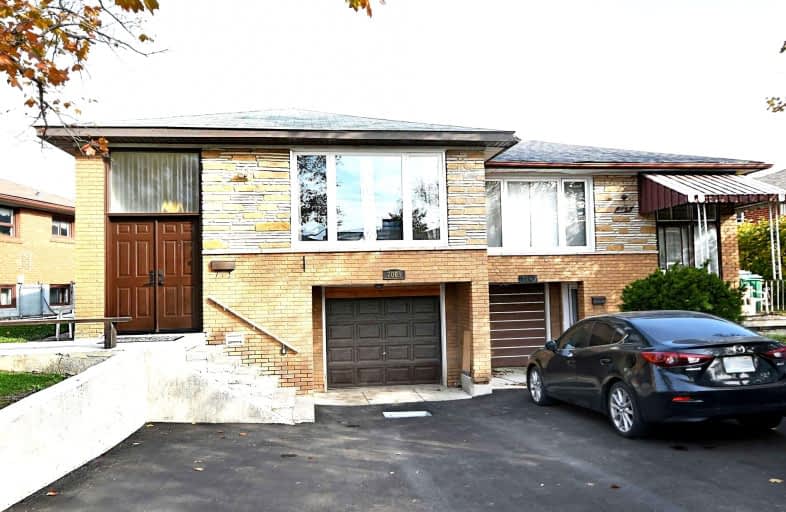
Corliss Public School
Elementary: Public
1.17 km
Darcel Avenue Senior Public School
Elementary: Public
1.36 km
Dunrankin Drive Public School
Elementary: Public
0.51 km
Holy Cross School
Elementary: Catholic
0.89 km
Ridgewood Public School
Elementary: Public
0.93 km
Humberwood Downs Junior Middle Academy
Elementary: Public
1.45 km
Ascension of Our Lord Secondary School
Secondary: Catholic
1.98 km
Holy Cross Catholic Academy High School
Secondary: Catholic
5.92 km
Father Henry Carr Catholic Secondary School
Secondary: Catholic
3.65 km
North Albion Collegiate Institute
Secondary: Public
4.80 km
West Humber Collegiate Institute
Secondary: Public
3.73 km
Lincoln M. Alexander Secondary School
Secondary: Public
1.07 km














