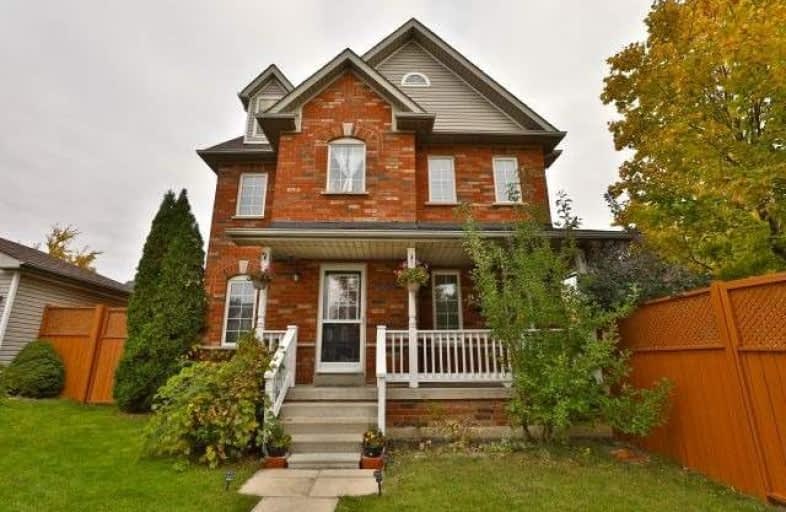Sold on Aug 08, 2019
Note: Property is not currently for sale or for rent.

-
Type: Detached
-
Style: 2-Storey
-
Lot Size: 104.82 x 79.59 Feet
-
Age: 16-30 years
-
Taxes: $5,520 per year
-
Days on Site: 48 Days
-
Added: Sep 07, 2019 (1 month on market)
-
Updated:
-
Last Checked: 3 months ago
-
MLS®#: W4494330
-
Listed By: Royal lepage realty plus, brokerage
Approx 3000 Sqft Of Total Living Space. This Home Features 4+2 Bedrooms, 3.5 Baths And 2 Kitchens. Located On A Quiet Crt End Unit House. Great Layout Home With Extended Kitchen Cabinets, Open Concept Family Rm With Fireplace, Basement Apartment With Separate Entrance. Close To Hwys 401 & 407, Shopping, Schools & Transportation.
Extras
2 Fridges, 2 Stoves, Dishwasher, 2 Washer & Dryers, Hot Water Tank (Owned), Roof (2016), Hot Water Tank (2018)
Property Details
Facts for 7065 Walworth Court, Mississauga
Status
Days on Market: 48
Last Status: Sold
Sold Date: Aug 08, 2019
Closed Date: Aug 30, 2019
Expiry Date: Sep 30, 2019
Sold Price: $924,000
Unavailable Date: Aug 08, 2019
Input Date: Jun 21, 2019
Property
Status: Sale
Property Type: Detached
Style: 2-Storey
Age: 16-30
Area: Mississauga
Community: Meadowvale Village
Availability Date: Flexible
Inside
Bedrooms: 4
Bedrooms Plus: 2
Bathrooms: 4
Kitchens: 1
Kitchens Plus: 1
Rooms: 8
Den/Family Room: Yes
Air Conditioning: Central Air
Fireplace: Yes
Washrooms: 4
Building
Basement: Apartment
Basement 2: Sep Entrance
Heat Type: Forced Air
Heat Source: Gas
Exterior: Brick
Exterior: Metal/Side
Water Supply: Municipal
Special Designation: Unknown
Parking
Driveway: Private
Garage Spaces: 2
Garage Type: Detached
Covered Parking Spaces: 2
Total Parking Spaces: 4
Fees
Tax Year: 2019
Tax Legal Description: Plan M 1207, Lot 11
Taxes: $5,520
Highlights
Feature: Cul De Sac
Feature: Public Transit
Feature: School
Land
Cross Street: Derry / Meadowvale
Municipality District: Mississauga
Fronting On: East
Pool: Abv Grnd
Sewer: Sewers
Lot Depth: 79.59 Feet
Lot Frontage: 104.82 Feet
Acres: < .50
Zoning: Residential
Rooms
Room details for 7065 Walworth Court, Mississauga
| Type | Dimensions | Description |
|---|---|---|
| Living Ground | 3.16 x 4.05 | Broadloom, Picture Window, Open Concept |
| Dining Ground | 3.10 x 3.27 | Hardwood Floor |
| Kitchen Ground | 4.50 x 6.50 | Breakfast Bar, O/Looks Family, Breakfast Area |
| Family Ground | 3.66 x 4.30 | Hardwood Floor, Gas Fireplace, B/I Bookcase |
| Master 2nd | 4.70 x 5.20 | Hardwood Floor, Window, 4 Pc Ensuite |
| 2nd Br 2nd | 3.40 x 4.40 | Broadloom, Closet |
| 3rd Br 2nd | 2.45 x 4.10 | Broadloom, Closet |
| 4th Br 2nd | 2.45 x 3.40 | Broadloom, Closet |
| Other Bsmt | - | Pot Lights |
| XXXXXXXX | XXX XX, XXXX |
XXXX XXX XXXX |
$XXX,XXX |
| XXX XX, XXXX |
XXXXXX XXX XXXX |
$XXX,XXX | |
| XXXXXXXX | XXX XX, XXXX |
XXXXXXX XXX XXXX |
|
| XXX XX, XXXX |
XXXXXX XXX XXXX |
$XXX,XXX | |
| XXXXXXXX | XXX XX, XXXX |
XXXXXXX XXX XXXX |
|
| XXX XX, XXXX |
XXXXXX XXX XXXX |
$XXX,XXX | |
| XXXXXXXX | XXX XX, XXXX |
XXXXXXX XXX XXXX |
|
| XXX XX, XXXX |
XXXXXX XXX XXXX |
$X,XXX,XXX | |
| XXXXXXXX | XXX XX, XXXX |
XXXX XXX XXXX |
$XXX,XXX |
| XXX XX, XXXX |
XXXXXX XXX XXXX |
$XXX,XXX | |
| XXXXXXXX | XXX XX, XXXX |
XXXXXXX XXX XXXX |
|
| XXX XX, XXXX |
XXXXXX XXX XXXX |
$XXX,XXX |
| XXXXXXXX XXXX | XXX XX, XXXX | $924,000 XXX XXXX |
| XXXXXXXX XXXXXX | XXX XX, XXXX | $949,000 XXX XXXX |
| XXXXXXXX XXXXXXX | XXX XX, XXXX | XXX XXXX |
| XXXXXXXX XXXXXX | XXX XX, XXXX | $998,000 XXX XXXX |
| XXXXXXXX XXXXXXX | XXX XX, XXXX | XXX XXXX |
| XXXXXXXX XXXXXX | XXX XX, XXXX | $995,000 XXX XXXX |
| XXXXXXXX XXXXXXX | XXX XX, XXXX | XXX XXXX |
| XXXXXXXX XXXXXX | XXX XX, XXXX | $1,099,000 XXX XXXX |
| XXXXXXXX XXXX | XXX XX, XXXX | $710,000 XXX XXXX |
| XXXXXXXX XXXXXX | XXX XX, XXXX | $739,000 XXX XXXX |
| XXXXXXXX XXXXXXX | XXX XX, XXXX | XXX XXXX |
| XXXXXXXX XXXXXX | XXX XX, XXXX | $755,000 XXX XXXX |

École élémentaire Jeunes sans frontières
Elementary: PublicÉIC Sainte-Famille
Elementary: CatholicÉÉC Ange-Gabriel
Elementary: CatholicSt. Barbara Elementary School
Elementary: CatholicSt Julia Catholic Elementary School
Elementary: CatholicLevi Creek Public School
Elementary: PublicPeel Alternative West
Secondary: PublicPeel Alternative West ISR
Secondary: PublicÉcole secondaire Jeunes sans frontières
Secondary: PublicWest Credit Secondary School
Secondary: PublicÉSC Sainte-Famille
Secondary: CatholicSt Marcellinus Secondary School
Secondary: Catholic

