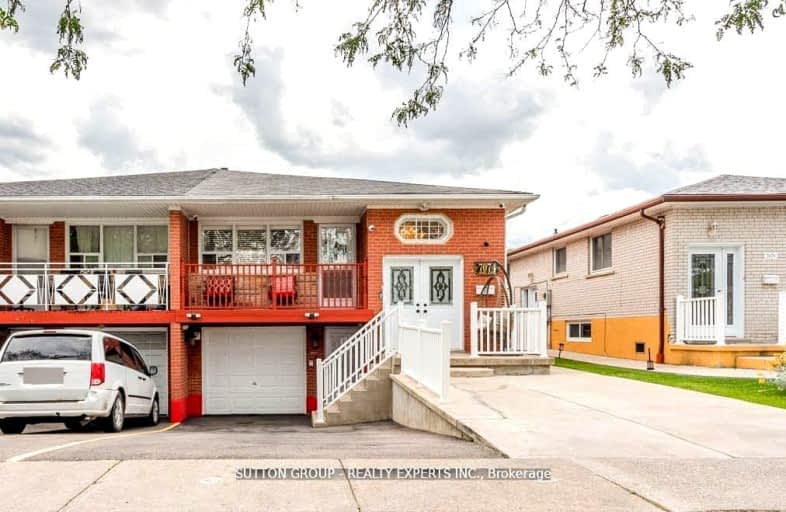Somewhat Walkable
- Some errands can be accomplished on foot.
58
/100
Excellent Transit
- Most errands can be accomplished by public transportation.
75
/100
Bikeable
- Some errands can be accomplished on bike.
51
/100

Corliss Public School
Elementary: Public
1.06 km
Holy Child Catholic Catholic School
Elementary: Catholic
1.05 km
Darcel Avenue Senior Public School
Elementary: Public
1.20 km
Dunrankin Drive Public School
Elementary: Public
0.38 km
Holy Cross School
Elementary: Catholic
0.88 km
Humberwood Downs Junior Middle Academy
Elementary: Public
1.01 km
Ascension of Our Lord Secondary School
Secondary: Catholic
2.19 km
Holy Cross Catholic Academy High School
Secondary: Catholic
5.51 km
Father Henry Carr Catholic Secondary School
Secondary: Catholic
3.24 km
North Albion Collegiate Institute
Secondary: Public
4.37 km
West Humber Collegiate Institute
Secondary: Public
3.35 km
Lincoln M. Alexander Secondary School
Secondary: Public
1.14 km
-
Cruickshank Park
Lawrence Ave W (Little Avenue), Toronto ON 8.5km -
Humbertown Park
Toronto ON 10.36km -
York Lions Stadium
Ian MacDonald Blvd, Toronto ON 11.3km
-
TD Bank Financial Group
2038 Kipling Ave, Rexdale ON M9W 4K1 4.81km -
TD Bank Financial Group
3978 Cottrelle Blvd, Brampton ON L6P 2R1 7.57km -
CIBC
201 Lloyd Manor Rd (at Eglinton Ave. W.), Etobicoke ON M9B 6H6 7.65km














