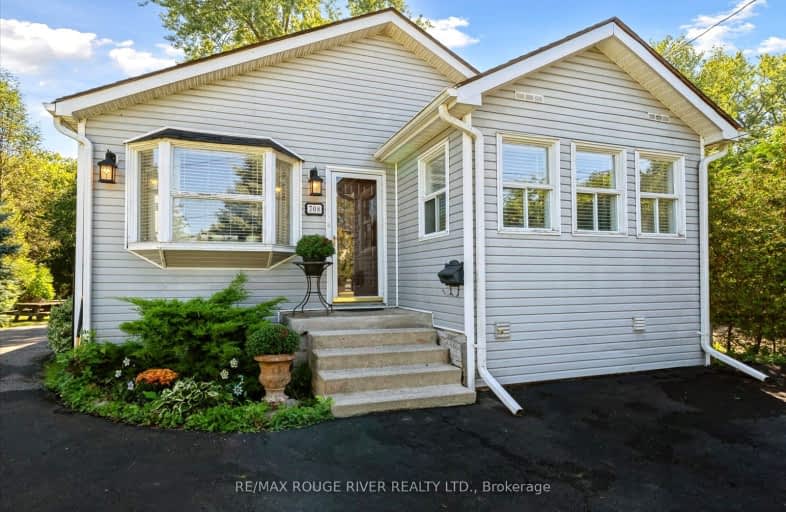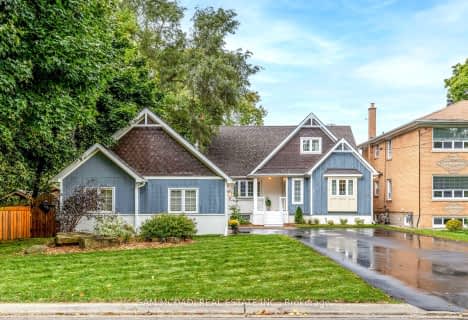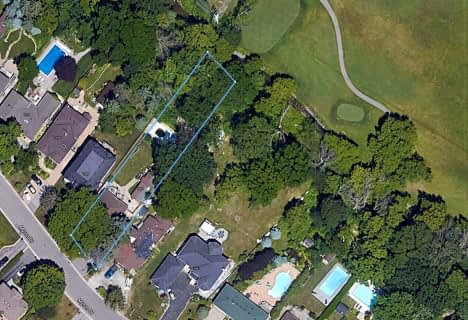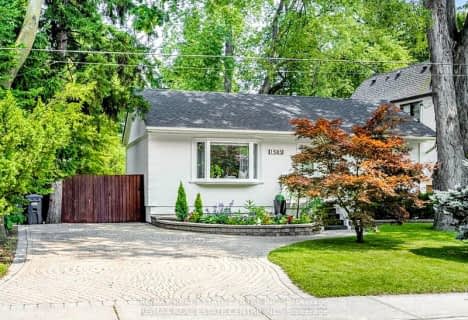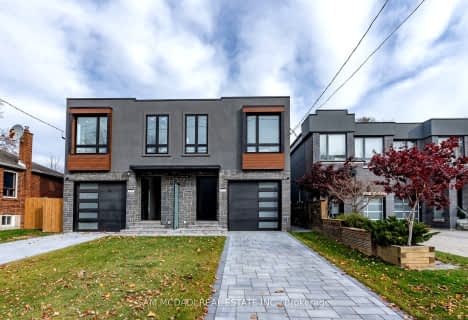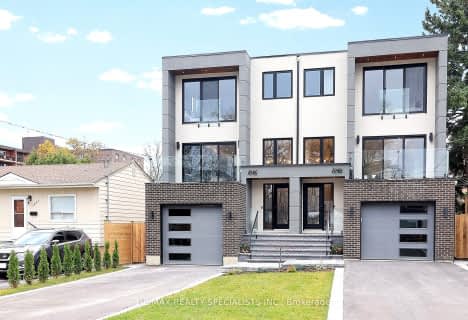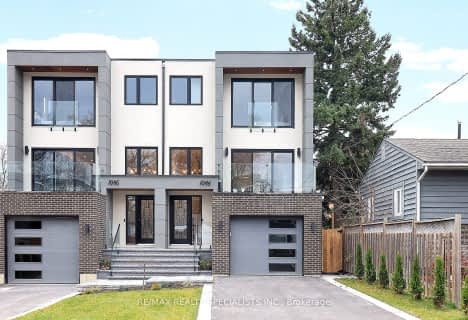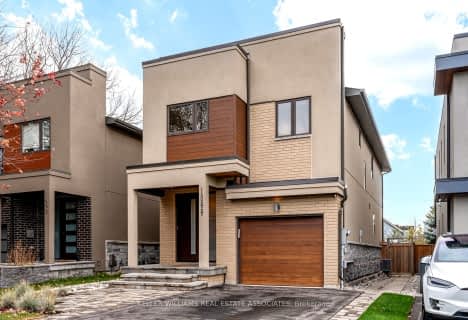Somewhat Walkable
- Most errands can be accomplished on foot.
Some Transit
- Most errands require a car.
Somewhat Bikeable
- Most errands require a car.

Peel Alternative - South Elementary
Elementary: PublicSt. James Catholic Global Learning Centr
Elementary: CatholicSt Dominic Separate School
Elementary: CatholicQueen of Heaven School
Elementary: CatholicJanet I. McDougald Public School
Elementary: PublicAllan A Martin Senior Public School
Elementary: PublicPeel Alternative South
Secondary: PublicPeel Alternative South ISR
Secondary: PublicSt Paul Secondary School
Secondary: CatholicGordon Graydon Memorial Secondary School
Secondary: PublicPort Credit Secondary School
Secondary: PublicCawthra Park Secondary School
Secondary: Public-
Marie Curtis Park
40 2nd St, Etobicoke ON M8V 2X3 2.68km -
Len Ford Park
295 Lake Prom, Toronto ON 3.24km -
Brentwood Park
496 Karen Pk Cres, Mississauga ON 5.58km
-
BMO Bank of Montreal
985 Dundas St E (at Tomken Rd), Mississauga ON L4Y 2B9 4.38km -
TD Bank Financial Group
689 Evans Ave, Etobicoke ON M9C 1A2 4.42km -
TD Bank Financial Group
2580 Hurontario St, Mississauga ON L5B 1N5 4.45km
- 4 bath
- 4 bed
- 2000 sqft
34A Pine Avenue North, Mississauga, Ontario • L5H 2P8 • Port Credit
- 5 bath
- 4 bed
- 2500 sqft
23A Maple Avenue North, Mississauga, Ontario • L5H 2S1 • Port Credit
