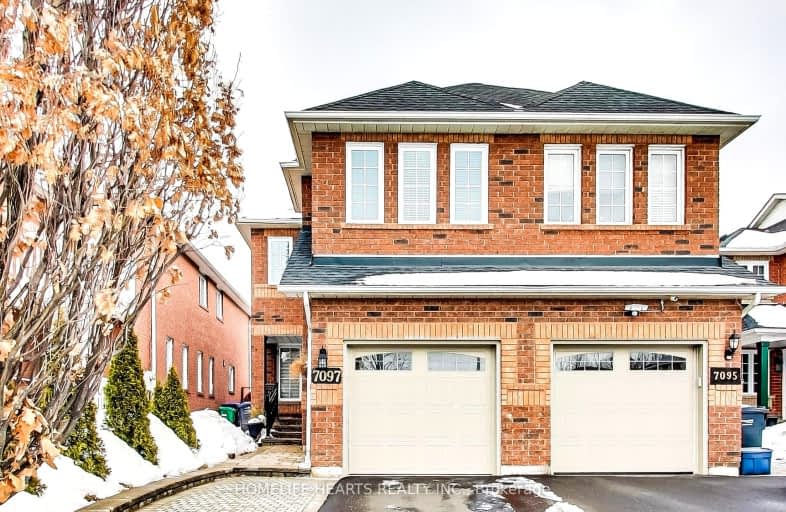Car-Dependent
- Almost all errands require a car.
Some Transit
- Most errands require a car.
Somewhat Bikeable
- Most errands require a car.

ÉIC Sainte-Famille
Elementary: CatholicÉÉC Ange-Gabriel
Elementary: CatholicSt. Barbara Elementary School
Elementary: CatholicSt Julia Catholic Elementary School
Elementary: CatholicMeadowvale Village Public School
Elementary: PublicLevi Creek Public School
Elementary: PublicPeel Alternative West ISR
Secondary: PublicÉcole secondaire Jeunes sans frontières
Secondary: PublicWest Credit Secondary School
Secondary: PublicÉSC Sainte-Famille
Secondary: CatholicMississauga Secondary School
Secondary: PublicSt Marcellinus Secondary School
Secondary: Catholic-
Drake A Firkin Pub
6982 Financial Drive, Unit B101, Mississauga, ON L5N 8J4 1.53km -
Moxies
2001 Argentia Rd, Mississauga, ON L5N 2L3 2.31km -
Quest Restaurant & Bar
6750 Mississauga Road, Mississauga, ON L5N 2L3 2.33km
-
Tim Hortons
6966 Financial Drive, Mississauga, ON L5N 8J4 1.61km -
Starbucks
6880 Financial Drive, Mississauga, ON L5N 7Y5 1.64km -
Starbucks
6974 Financial Drive, Unit 1D, Mississauga, ON L5N 8J4 1.66km
-
Shoppers Drug Mart
7235 Bellshire Gate, Mississauga, ON L5N 7X1 0.36km -
Shoppers Drug Mart
7070 McClaughlin Road, Mississauga, ON L5W 1W7 2.29km -
Derry Village IDA Pharmacy and Medical Centre
7070 S Barbara Boulevard, Suite 2, Mississauga, ON L5W 0E6 2.81km
-
Pizza Nova
7235 Bellshire Gate, Mississauga, ON L5N 7X1 0.36km -
Punjaabi Indian Cuisine
7235 Bellshire Gate, Unit 6, Mississauga, ON L5N 7X1 0.36km -
Teriyaki Experience
6990 Financial Drive, Mississauga, ON L5N 8J4 1.41km
-
Products NET
7111 Syntex Drive, 3rd Floor, Mississauga, ON L5N 8C3 2.28km -
Derry Village Square
7070 St Barbara Boulevard, Mississauga, ON L5W 0E6 2.58km -
Heartland Town Centre
6075 Mavis Road, Mississauga, ON L5R 4G 3.64km
-
Mike's No Frills
7070 McLaughlin Road, Mississauga, ON L5W 1W7 2.3km -
Singh Foods
900 Ray Lawson Boulevard, Brampton, ON L6Y 5H7 2.45km -
Food Basics
7070 Saint Barbara Boulevard, Mississauga, ON L5W 0E6 2.5km
-
LCBO
5925 Rodeo Drive, Mississauga, ON L5R 4.14km -
LCBO
128 Queen Street S, Centre Plaza, Mississauga, ON L5M 1K8 4.65km -
LCBO Orion Gate West
545 Steeles Ave E, Brampton, ON L6W 4S2 6.35km
-
Titanium Towing
7360 Zinnia Place, Unit 278, Mississauga, ON L5W 2A2 1.97km -
Shell
745 Courtneypark Drive W, Mississauga, ON L5W 1L9 2.18km -
PetroCanada - Neighbours
McLaughlin Rd, Mississauga, ON L5W 1V5 2.46km
-
Cineplex Cinemas Courtney Park
110 Courtney Park Drive, Mississauga, ON L5T 2Y3 4.22km -
Bollywood Unlimited
512 Bristol Road W, Unit 2, Mississauga, ON L5R 3Z1 5.82km -
Garden Square
12 Main Street N, Brampton, ON L6V 1N6 7.39km
-
Courtney Park Public Library
730 Courtneypark Drive W, Mississauga, ON L5W 1L9 2.3km -
Streetsville Library
112 Queen St S, Mississauga, ON L5M 1K8 4.56km -
Meadowvale Branch Library
6677 Meadowvale Town Centre Circle, Mississauga, ON L5N 2R5 4.61km
-
The Credit Valley Hospital
2200 Eglinton Avenue W, Mississauga, ON L5M 2N1 7.57km -
Fusion Hair Therapy
33 City Centre Drive, Suite 680, Mississauga, ON L5B 2N5 8.55km -
Prime Urgent Care Clinic
7070 Mclaughlin Road, Mississauga, ON L5W 1W7 2.28km
-
Lake Aquitaine Park
2750 Aquitaine Ave, Mississauga ON L5N 3S6 3.99km -
Staghorn Woods Park
855 Ceremonial Dr, Mississauga ON 5.3km -
Millers Grove Park
Mississauga ON 5.49km
-
Scotiabank
865 Britannia Rd W (Britannia and Mavis), Mississauga ON L5V 2X8 3.42km -
CIBC
5985 Latimer Dr (Heartland Town Centre), Mississauga ON L5V 0B7 3.55km -
TD Bank Financial Group
545 Steeles Ave W (at McLaughlin Rd), Brampton ON L6Y 4E7 3.71km
- 6 bath
- 4 bed
- 2500 sqft
25 Oaklea Boulevard, Brampton, Ontario • L6Y 4H7 • Fletcher's Creek South








